the adaptive reuse of the Vinaigrerie Dessaux
location
Orléans / France
client
Ville d’Orléans
program
rehabilitation of the old Vinaigreries Dessaux into a cultural centre for visual and plastic arts
area
2.400 m²
cost
4,9 M€
consortium
Agence Nathalie T’Kint + Richez_Associés + Y ingénierie + Richez_Associés paysage
sustainable approach
_ planted roofs
_ heat pump air/water
_ construction with low environmental impact
Press
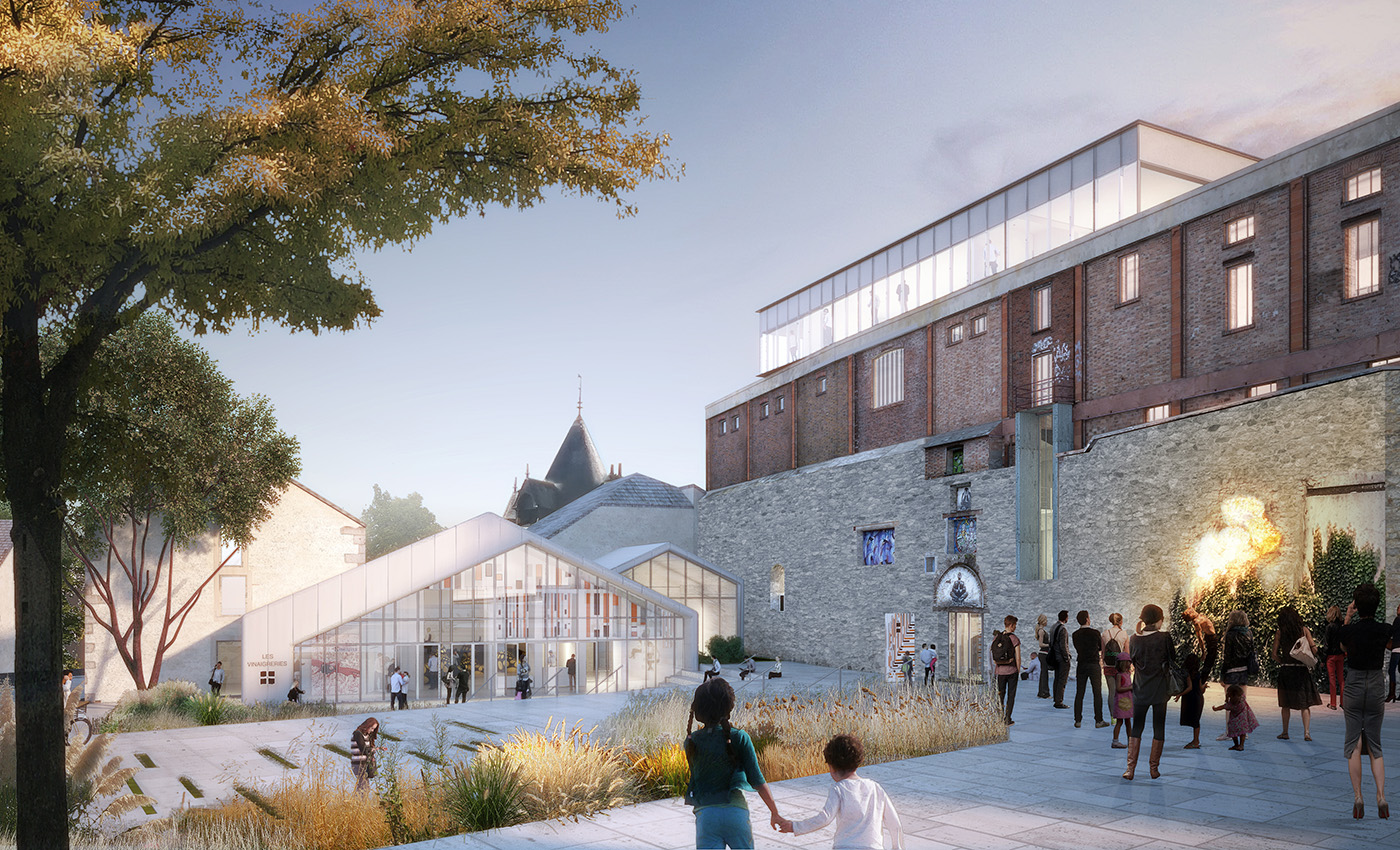
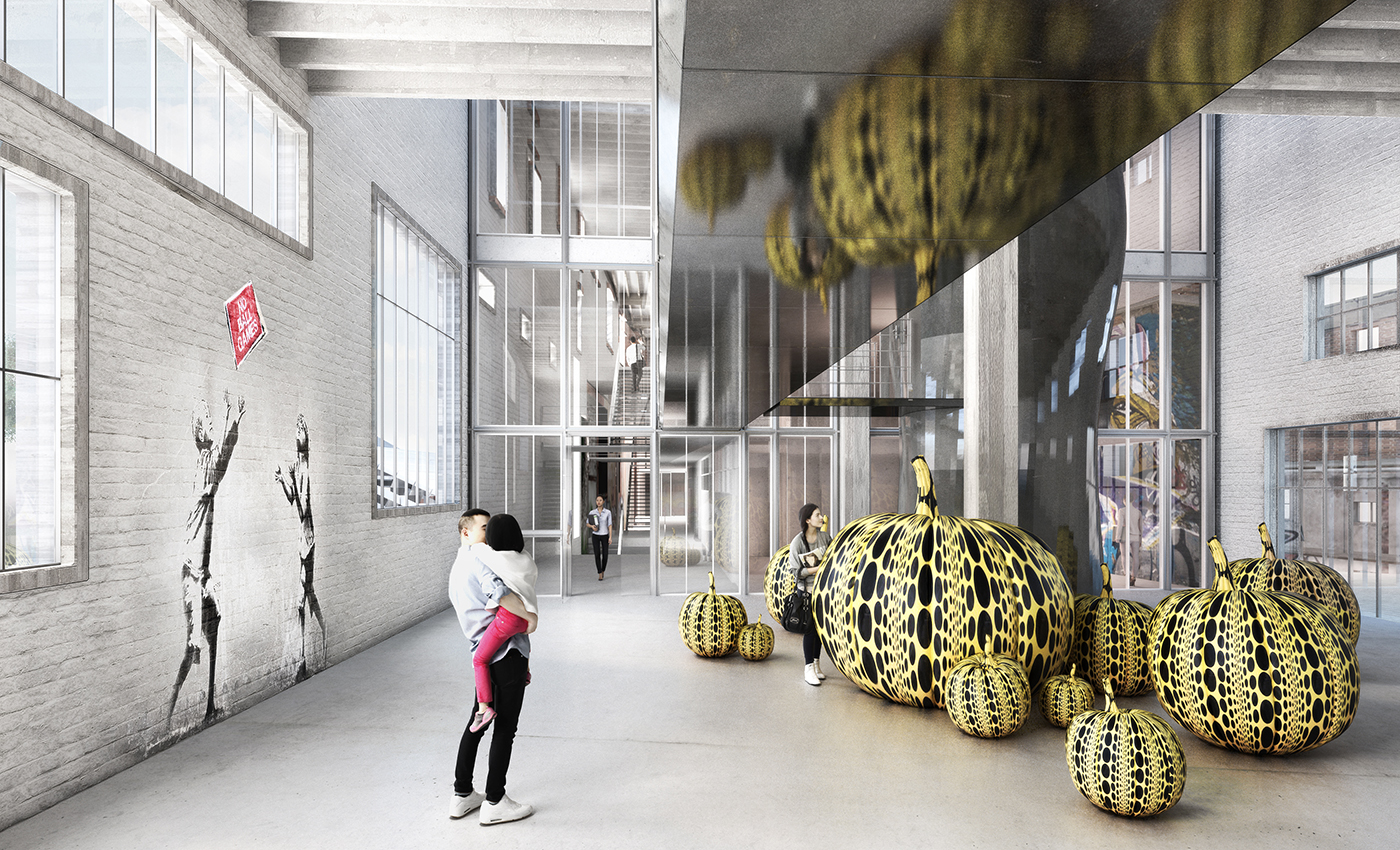
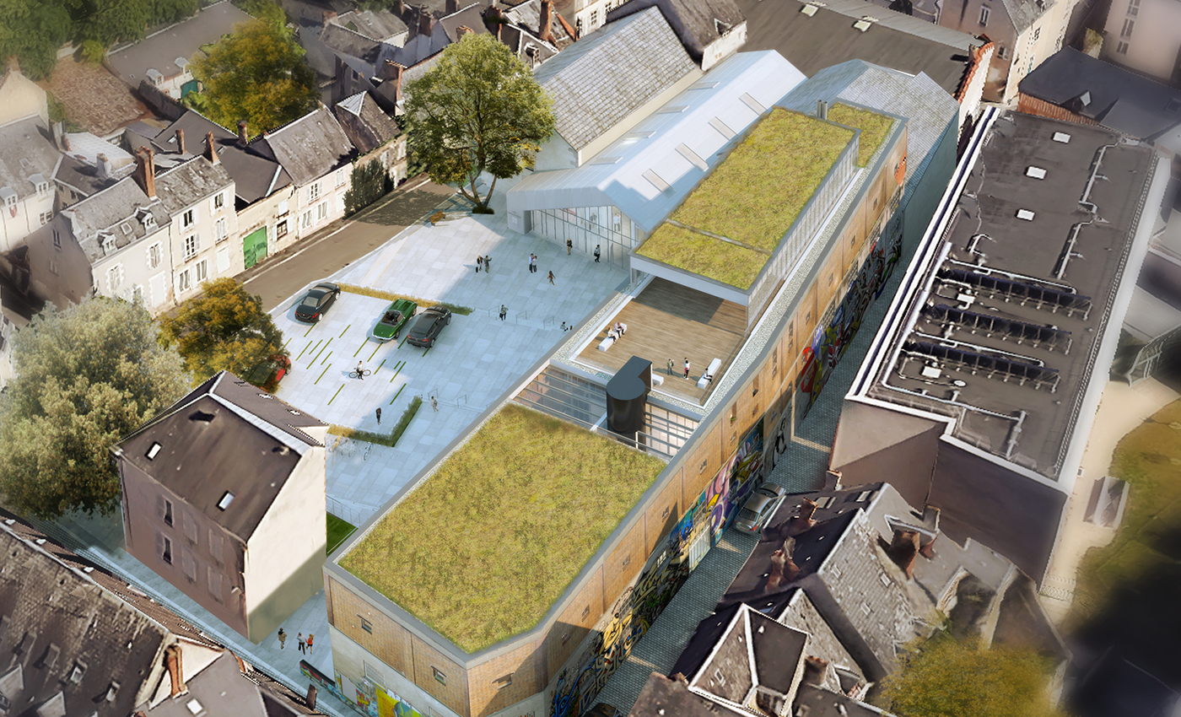
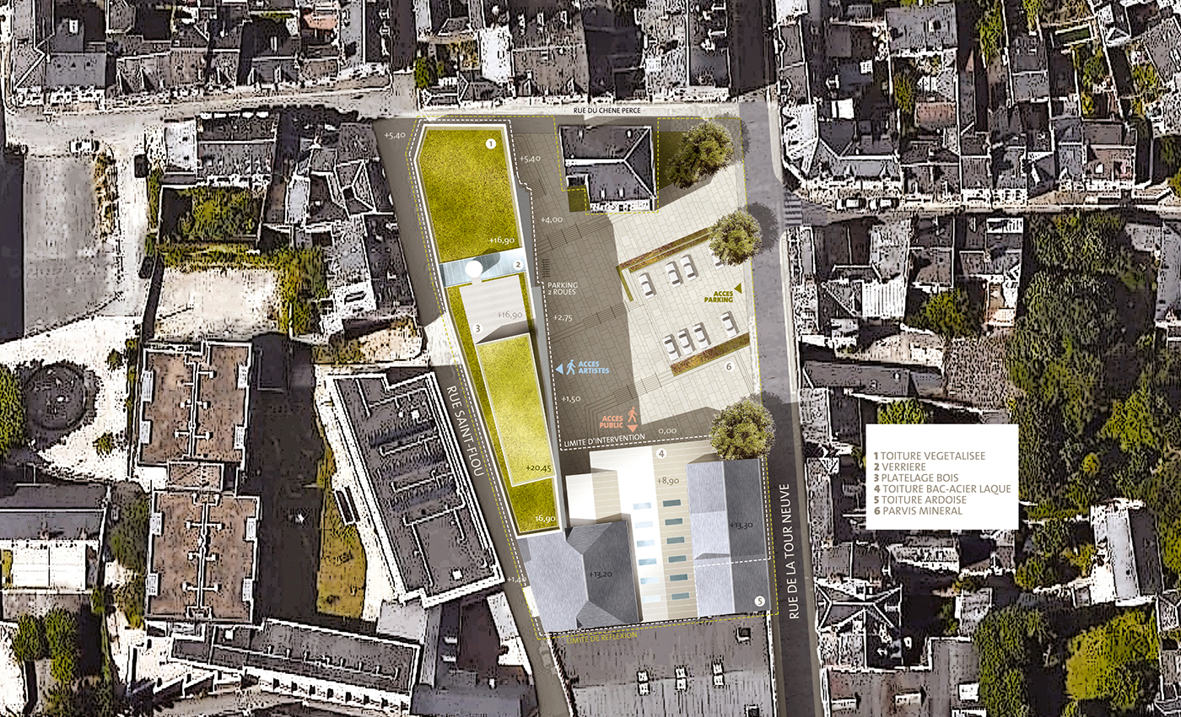
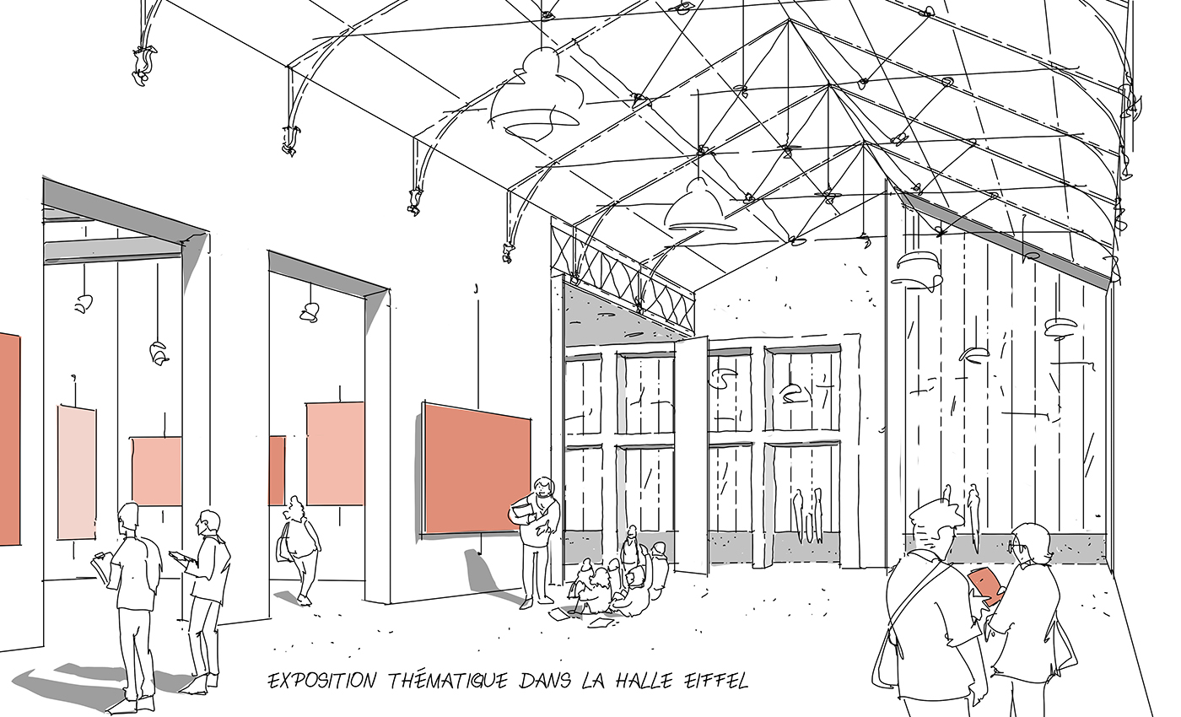
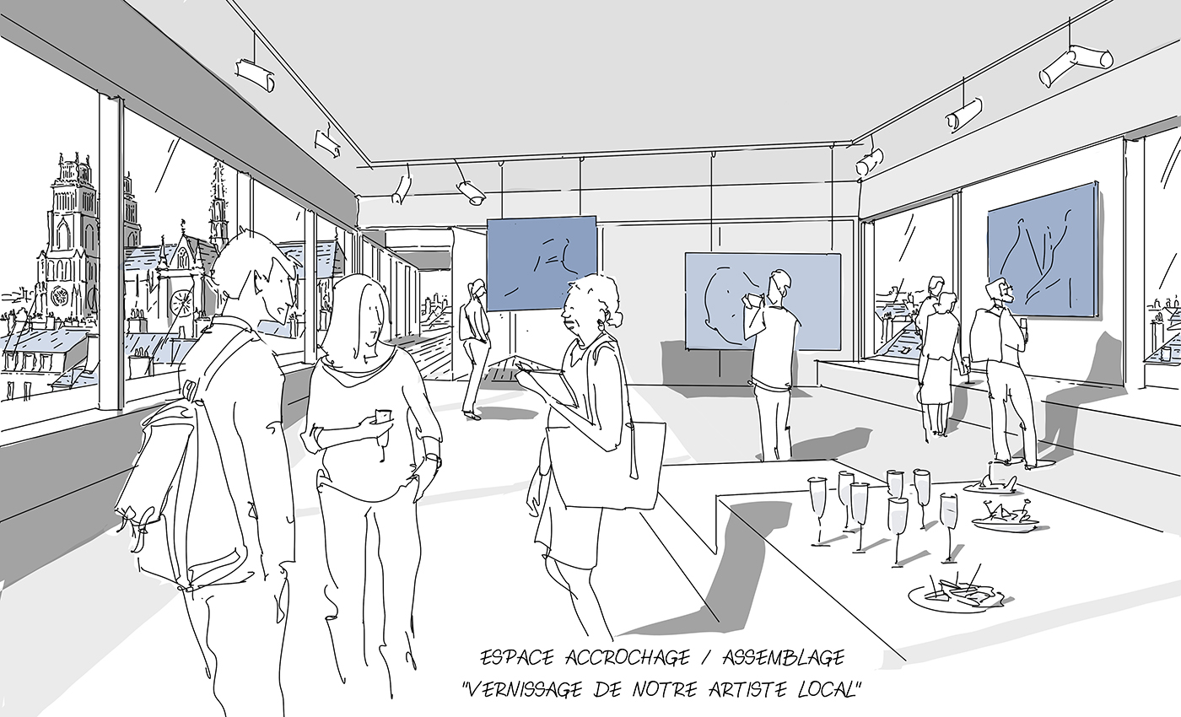
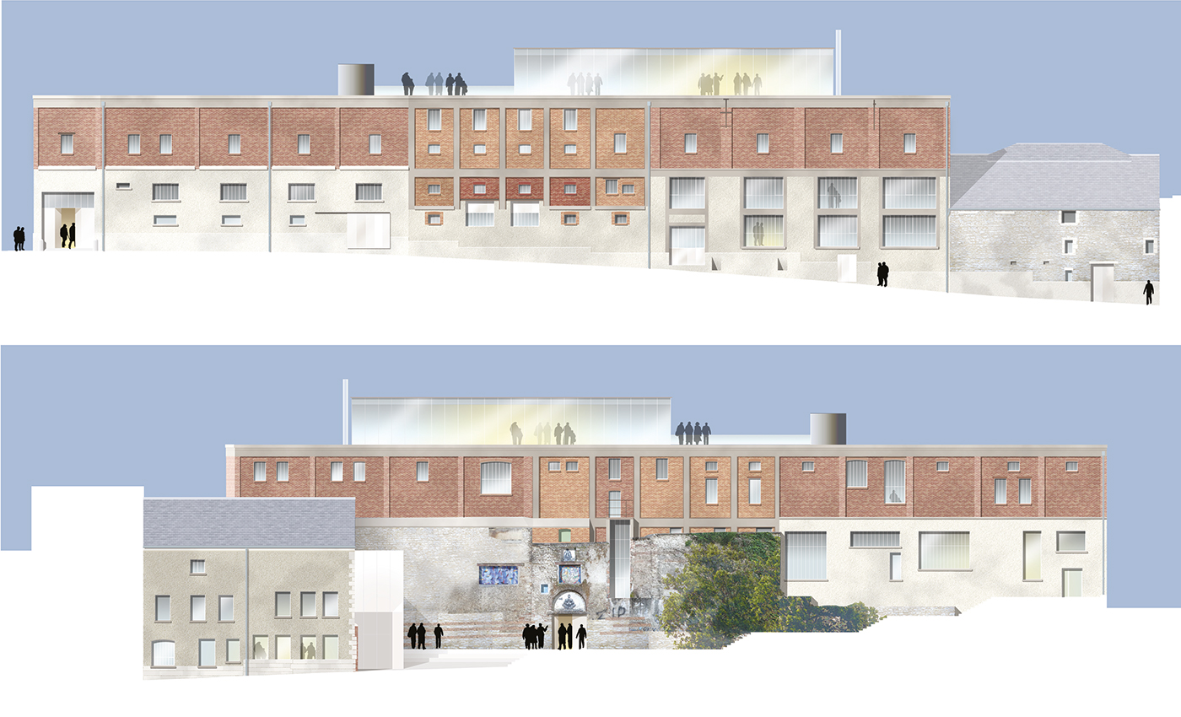
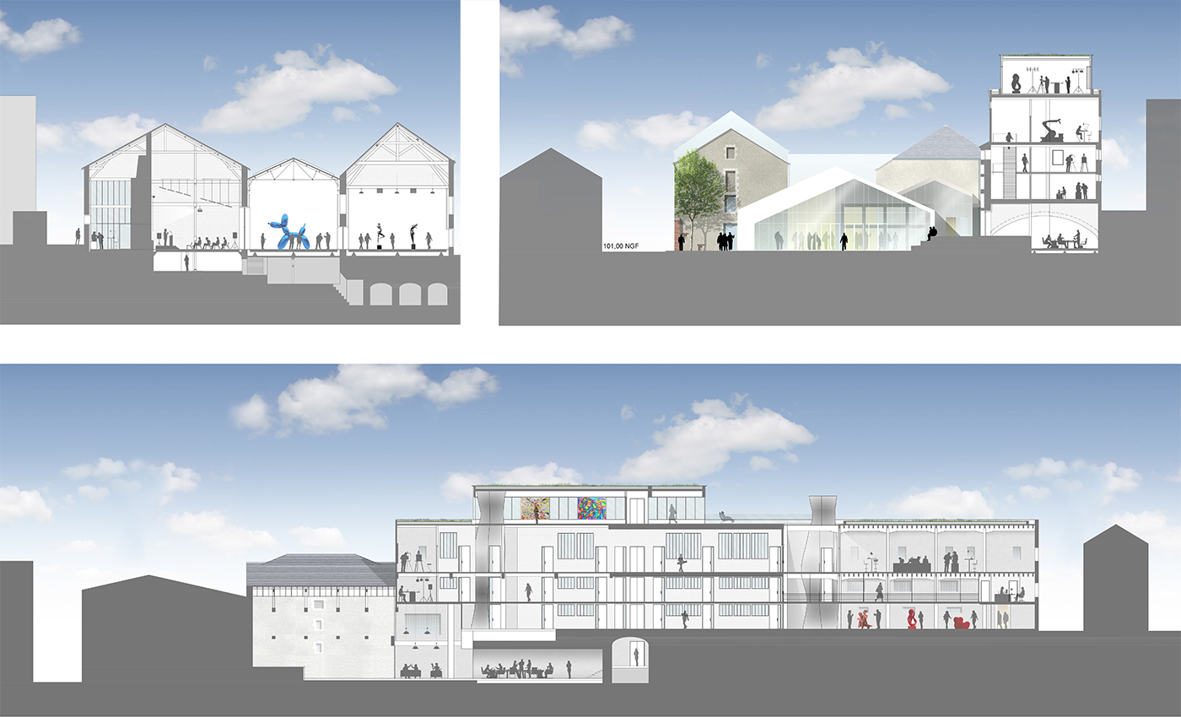
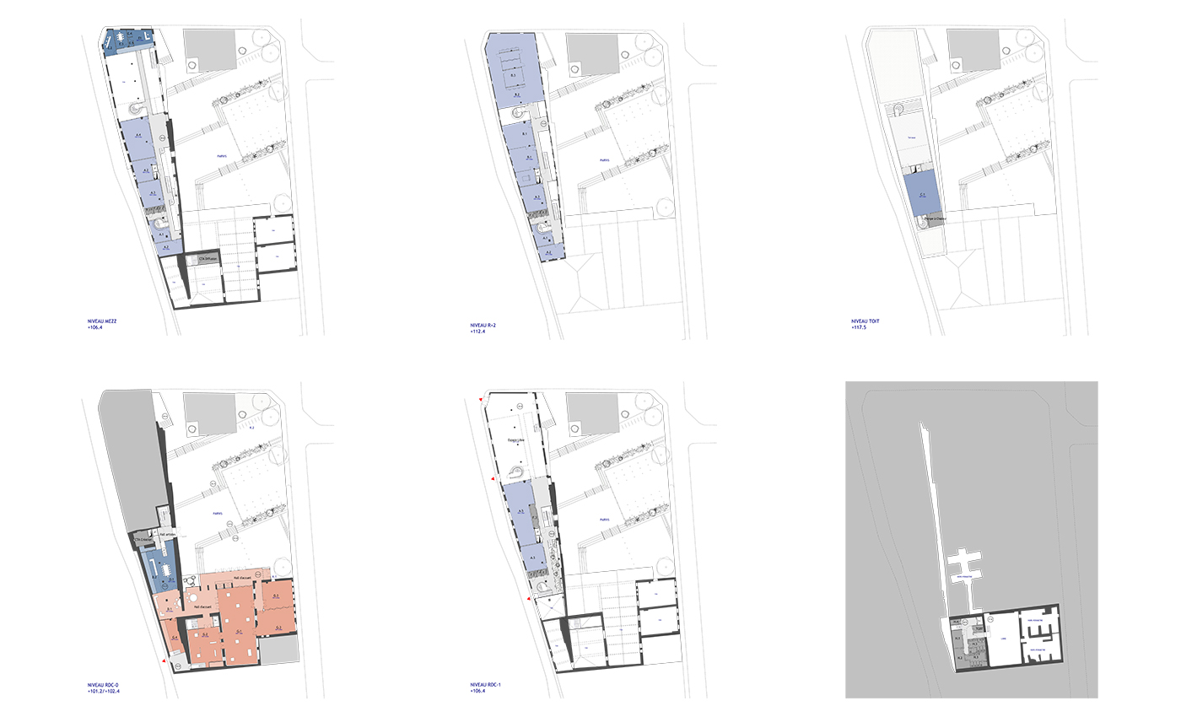
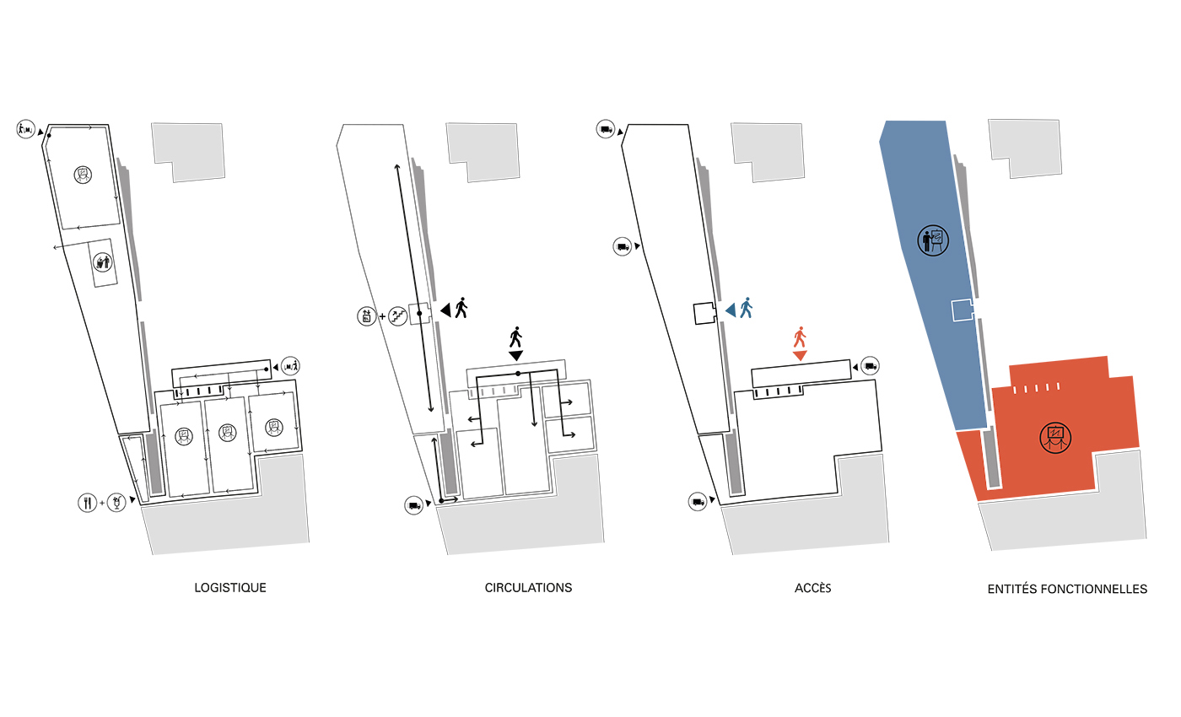
The project builds upon all of the historical, patrimonial and architectural components that constitute the singularity and richness of the site. The ancient 4th century wall is the guiding thread of the project which is articulated around two entities: on one hand, an outreach pole that will host exhibitions and artistic happening and on the other, a creative pole with artists’ studios. The ensemble will rise to three storeys, reaching a new terrace offering views onto the cathedral. The built extensions are expressed in a minimalist and contemporary language that doesn’t compete with the existing historical architecture. On the contrary, they act as backdrops showcasing the site’s patrimonial value, uniting past and present.


