the redevelopment of the Gudin Barracks
location
Montargis / France
client
Agglomération Montargoise
mission
Urban design exhibition
program
Congress Center + hotel + university campus + shops + housing
area
5,7 ha
consortium
Richez_Associés + Lindéa
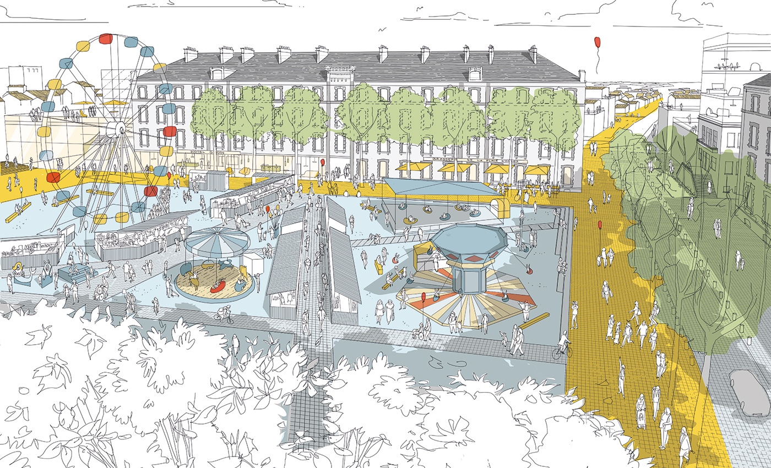
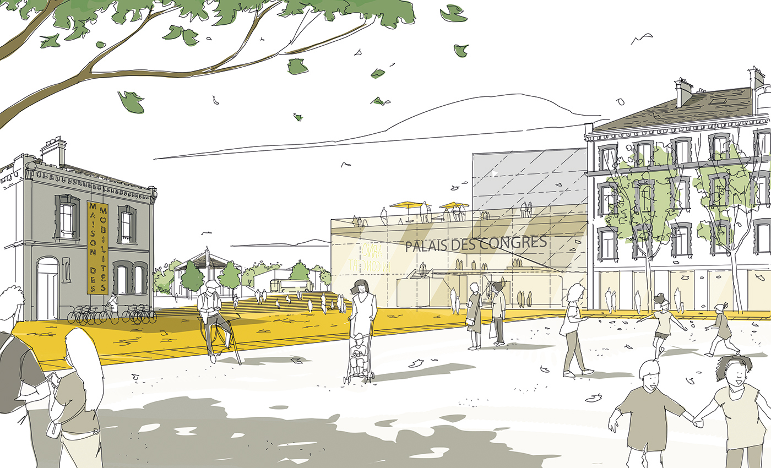
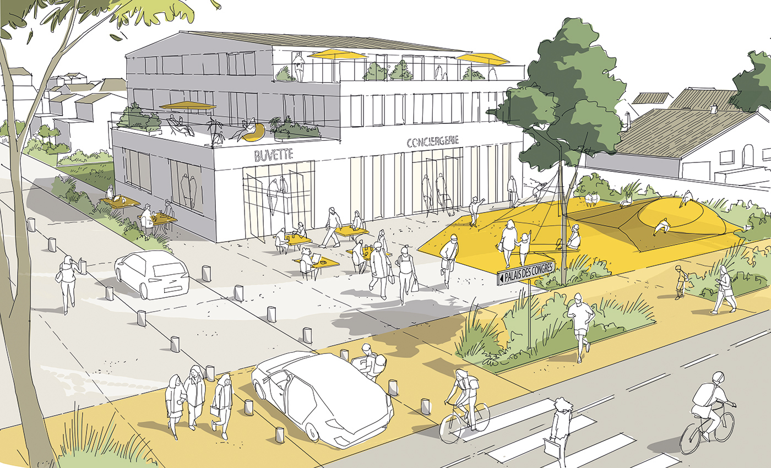
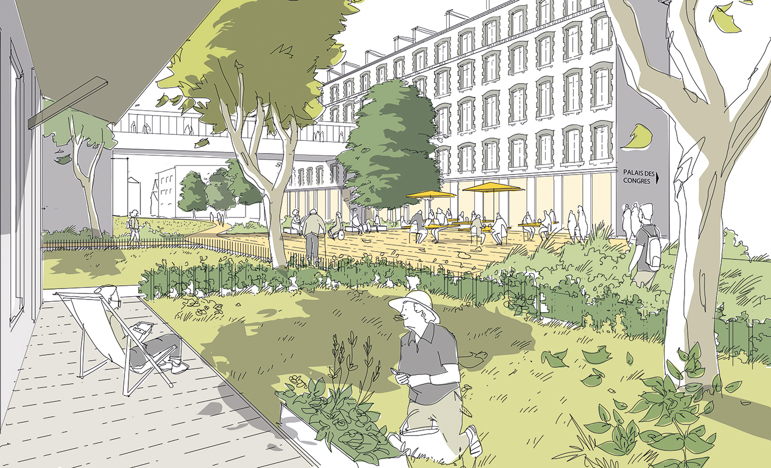
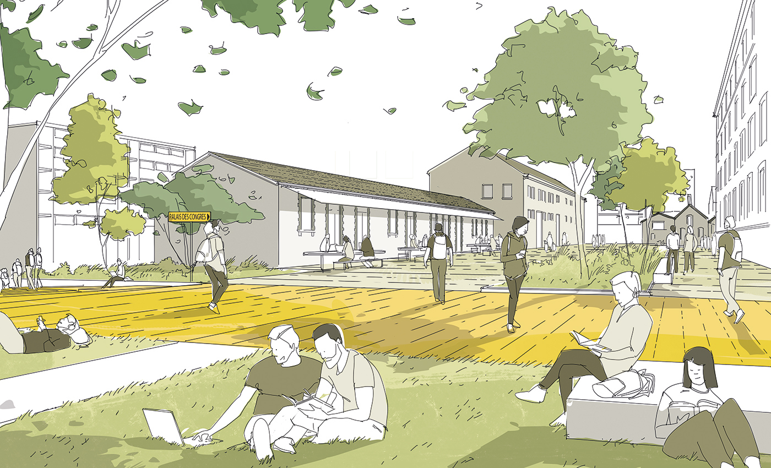
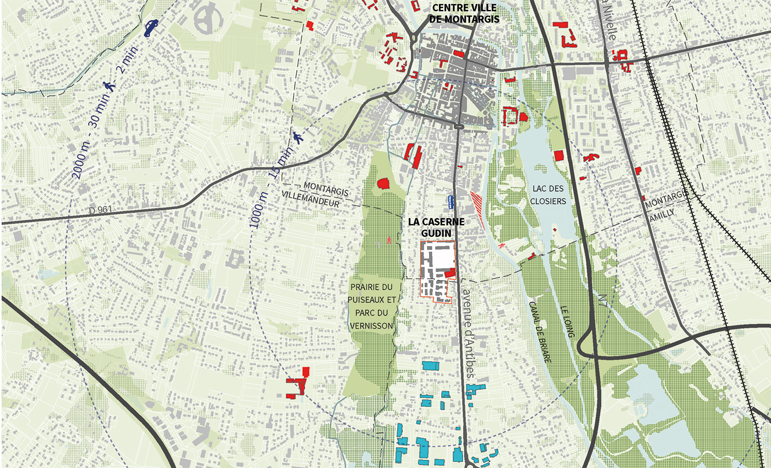
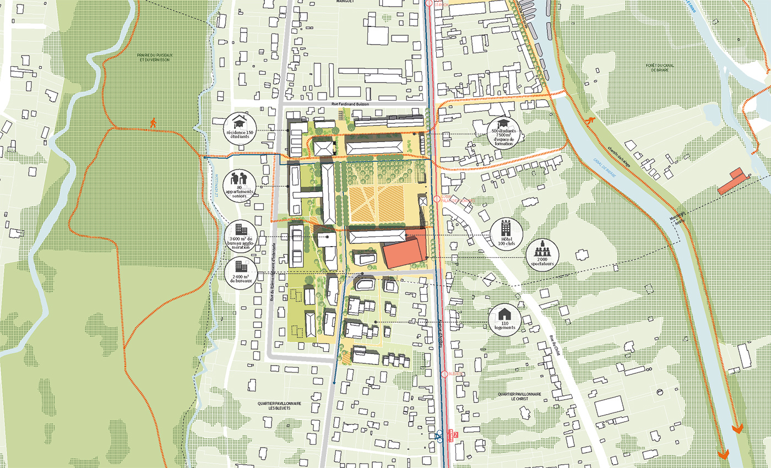
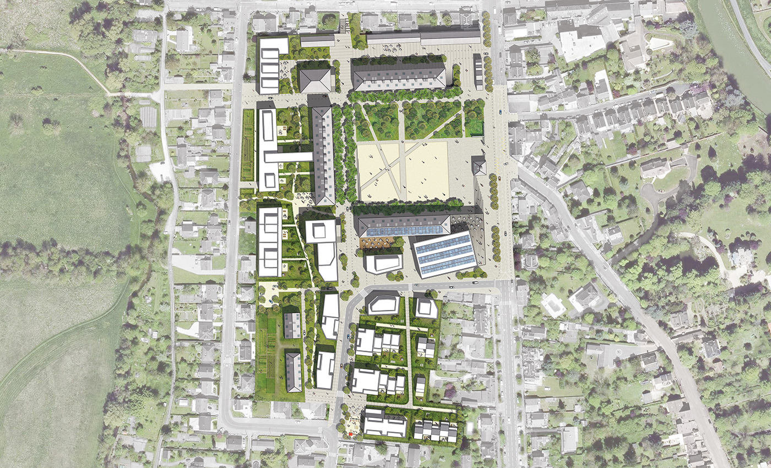
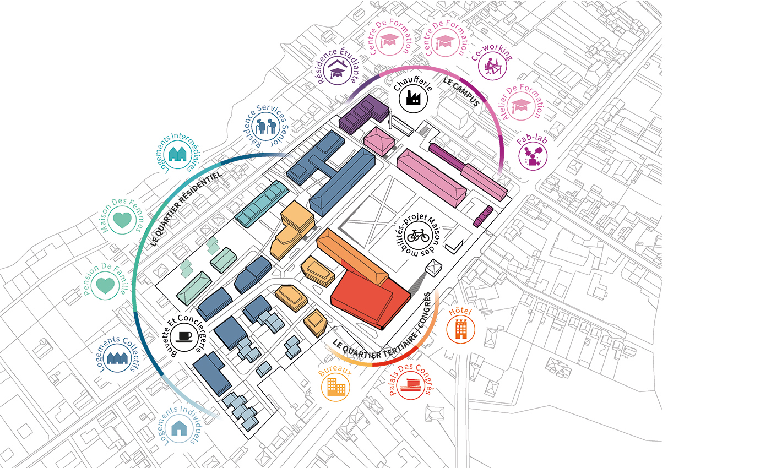
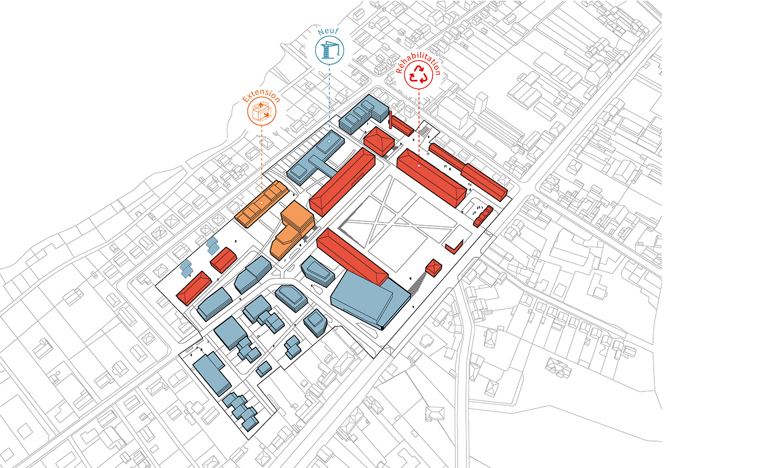
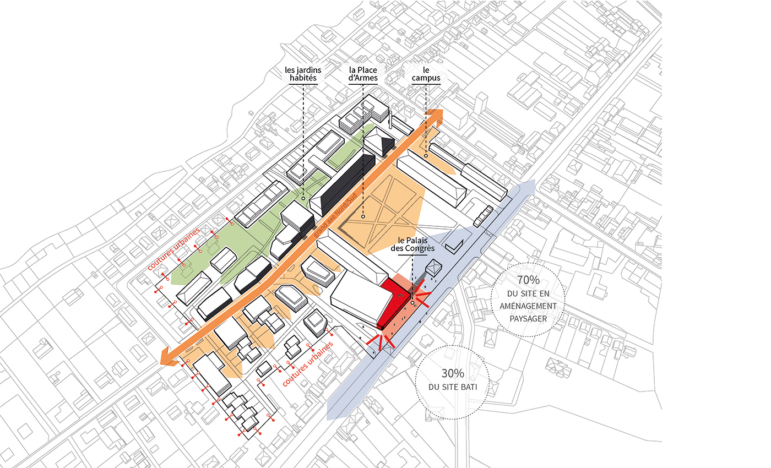
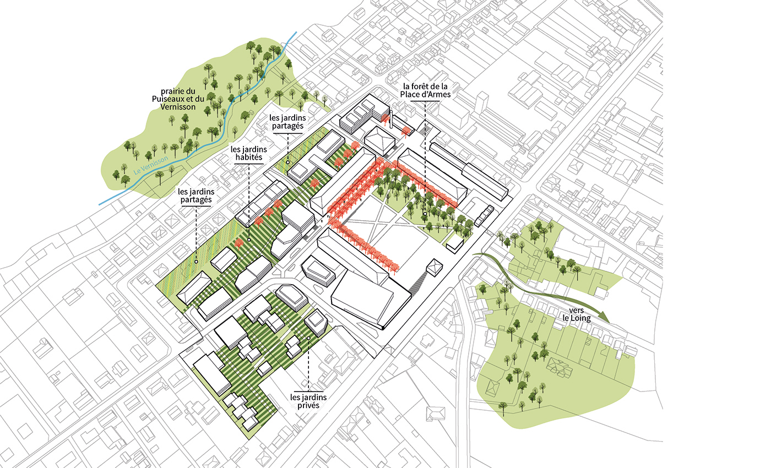
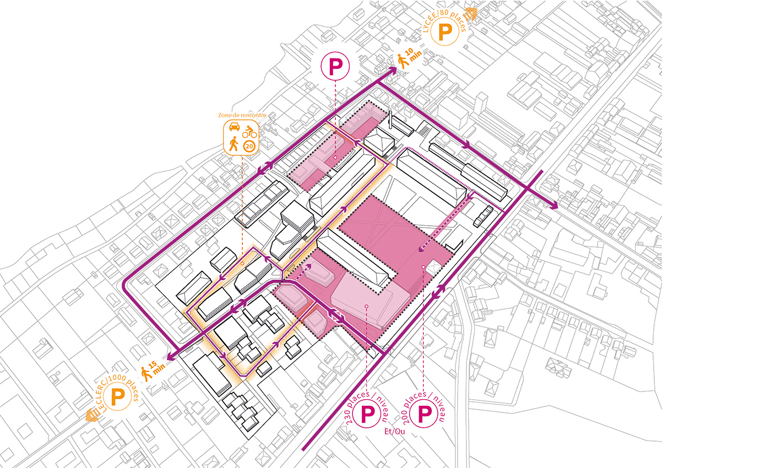
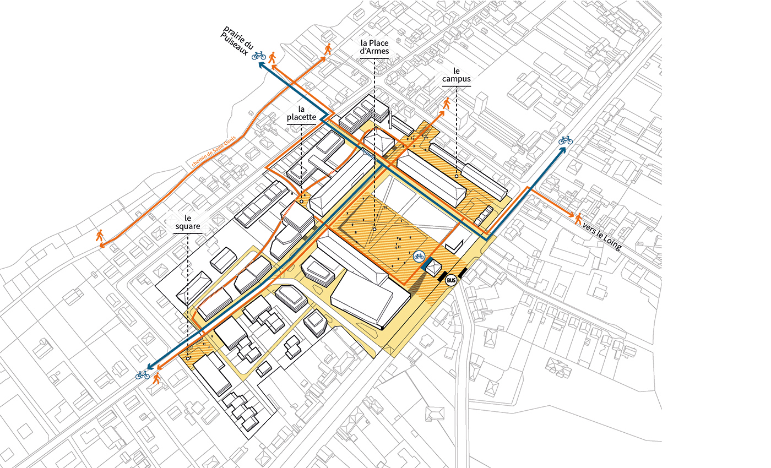
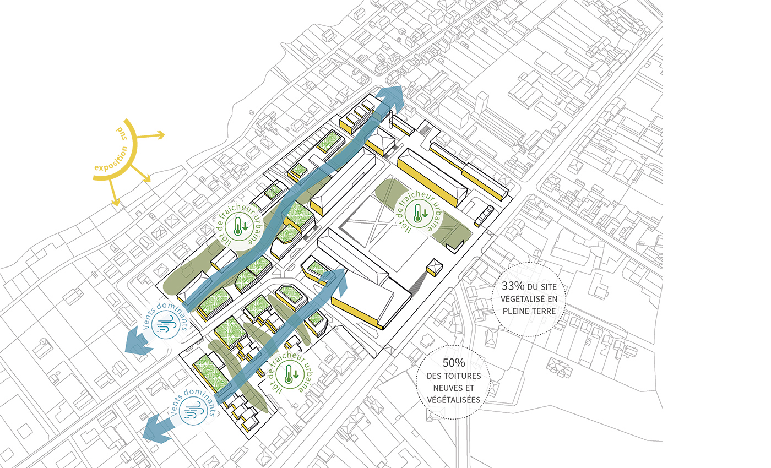
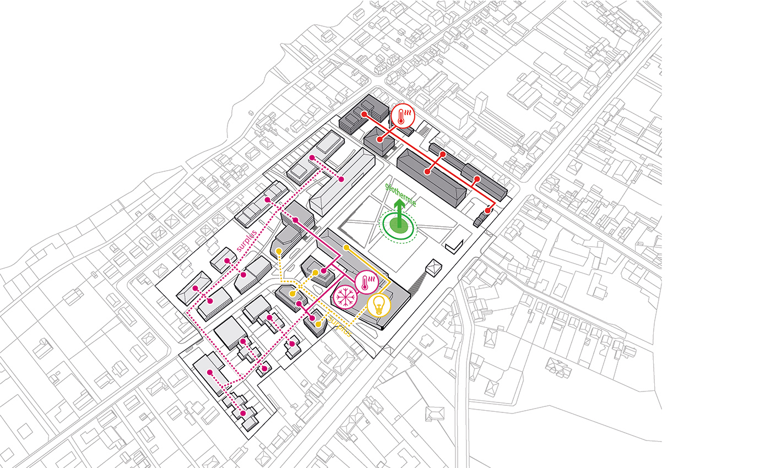
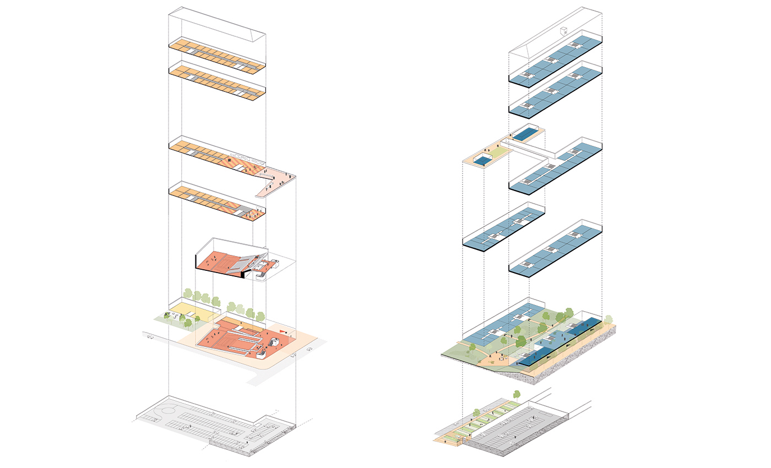
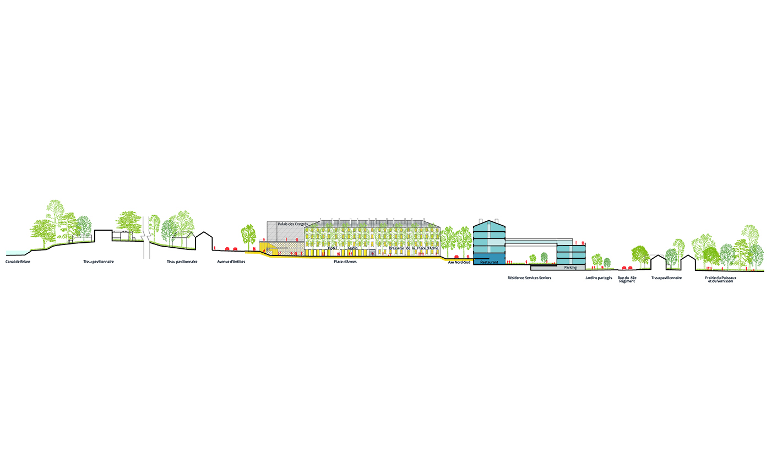
What are the Gudin barracks today. The central square, a monument space that scenically displays the three bordering buildings, at the rear of which more intimate back spaces are located. An architectural heritage, characterized by finely wrought in red bricks, along with a natural heritage composed of great alignments or remarkable isolated trees. It was of prime importance to preserve these qualities by reinterpreting them according to an ambitious and diverse program. The central square hosts an urban forest and is activated by diverse functions, while the rear spaces become a university campus or inhabited gardens. The most important heritage buildings are rehabilitated, adapted, sometimes extended. The Palace of Congress, centrepiece of the project, is visible from the surrounding city and articulates a vast opening onto the central square. It is an integrated project that inserts itself among the existing streets and paths, that belongs to the surrounding neighbourhoods and landscapes. It will attract visitors and inhabitants alike, in spaces that are mostly pedestrian, multiplying spaces of meeting, activating the future neighbourhood.


