the Town Hall and Agglomeration square and the new Espace Napoléon museum
location
La Roche-sur-Yon /France
client
City of La Roche-sur-Yon
program
rehabilitation and reconstruction of the Town Hall and Agglomeration square (4,700 sqm) and the new Espace Napoléon museum (4,000 sqm)
cost
17 M€
consortium
Richez_Associés (lead architect) + Chartier Corbasson architectes + dUCKS scéno + Novam ingénierie + Area + Gantha
sustainable approach
_ HQE label
_ E1 wood certified PEFC
_ 40% waste recovery
_ bioclimatic atrium
Press
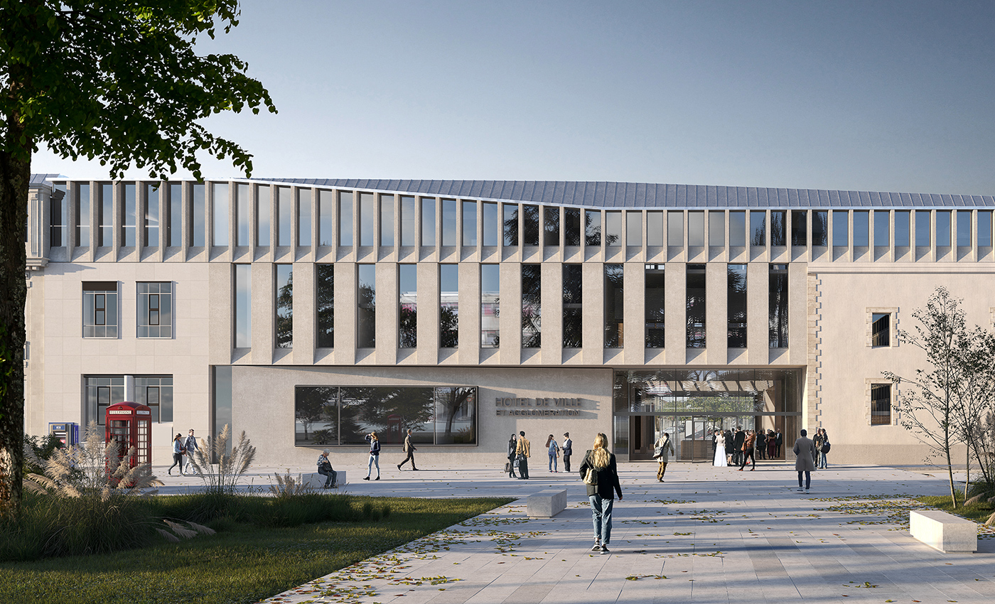
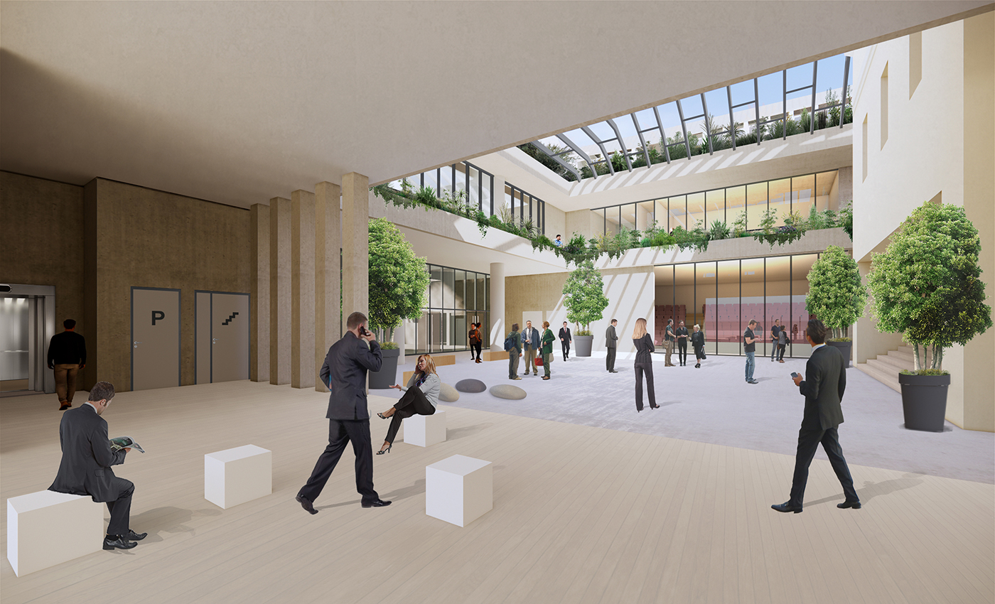
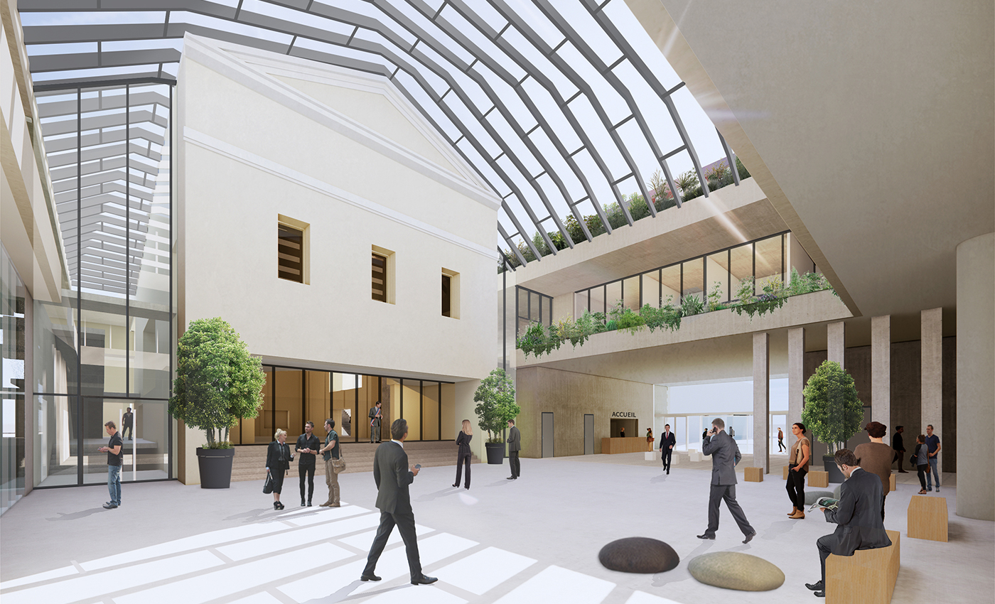
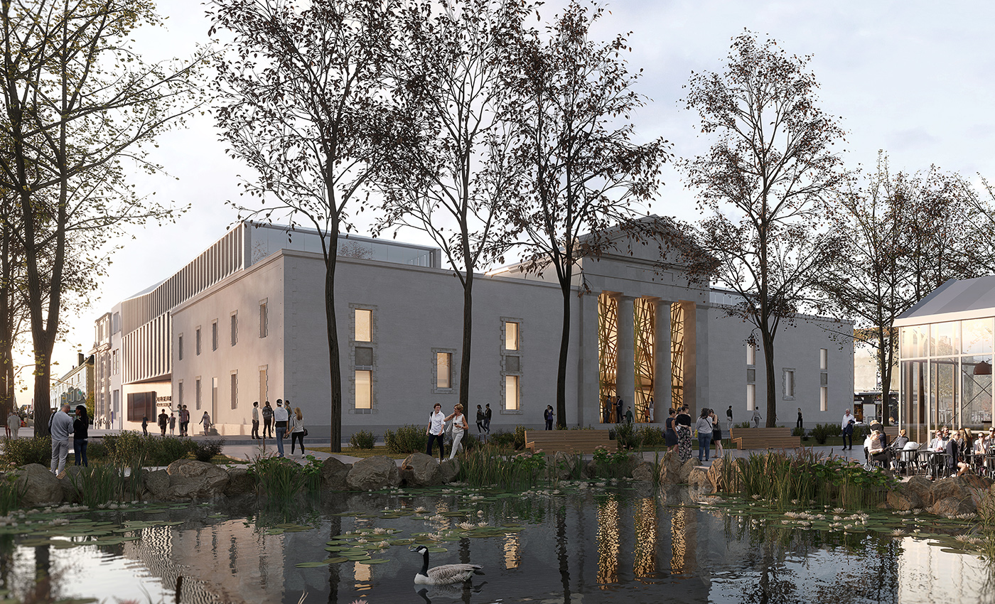
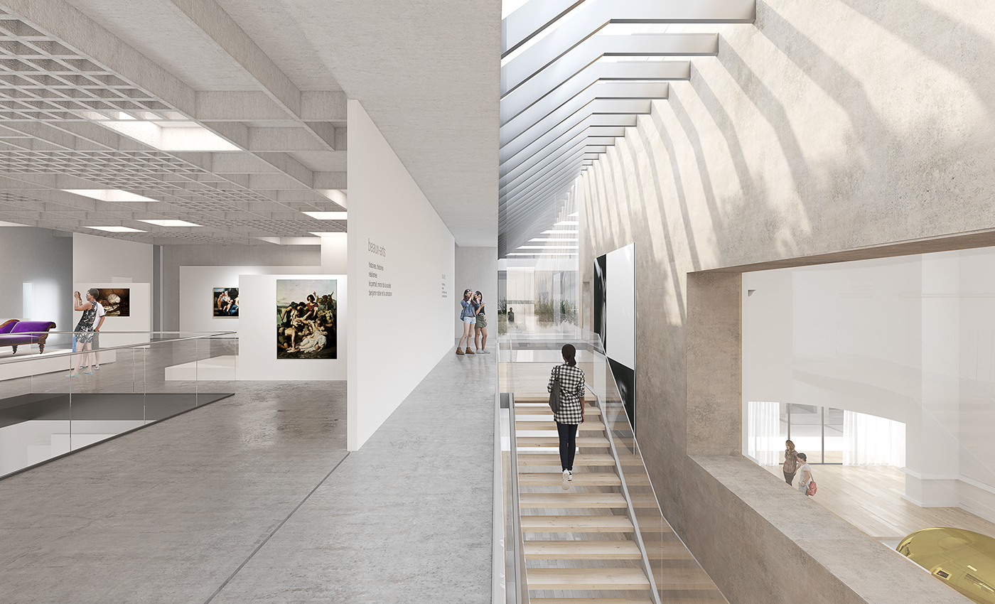
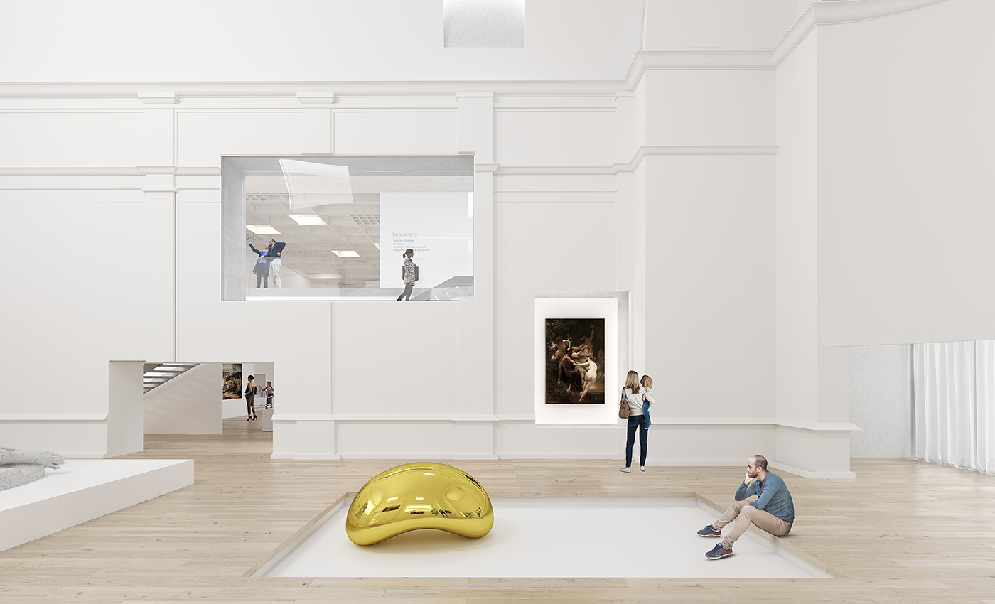
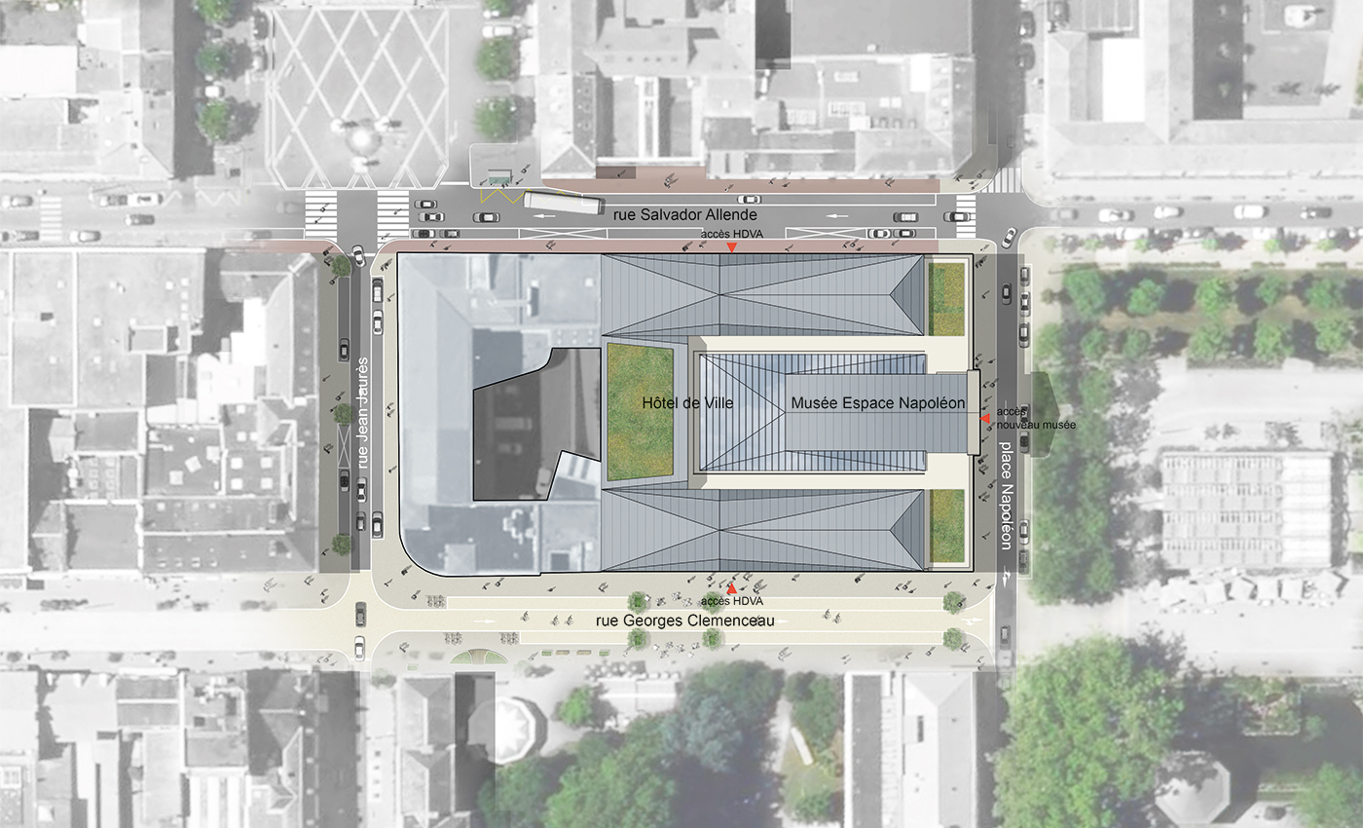
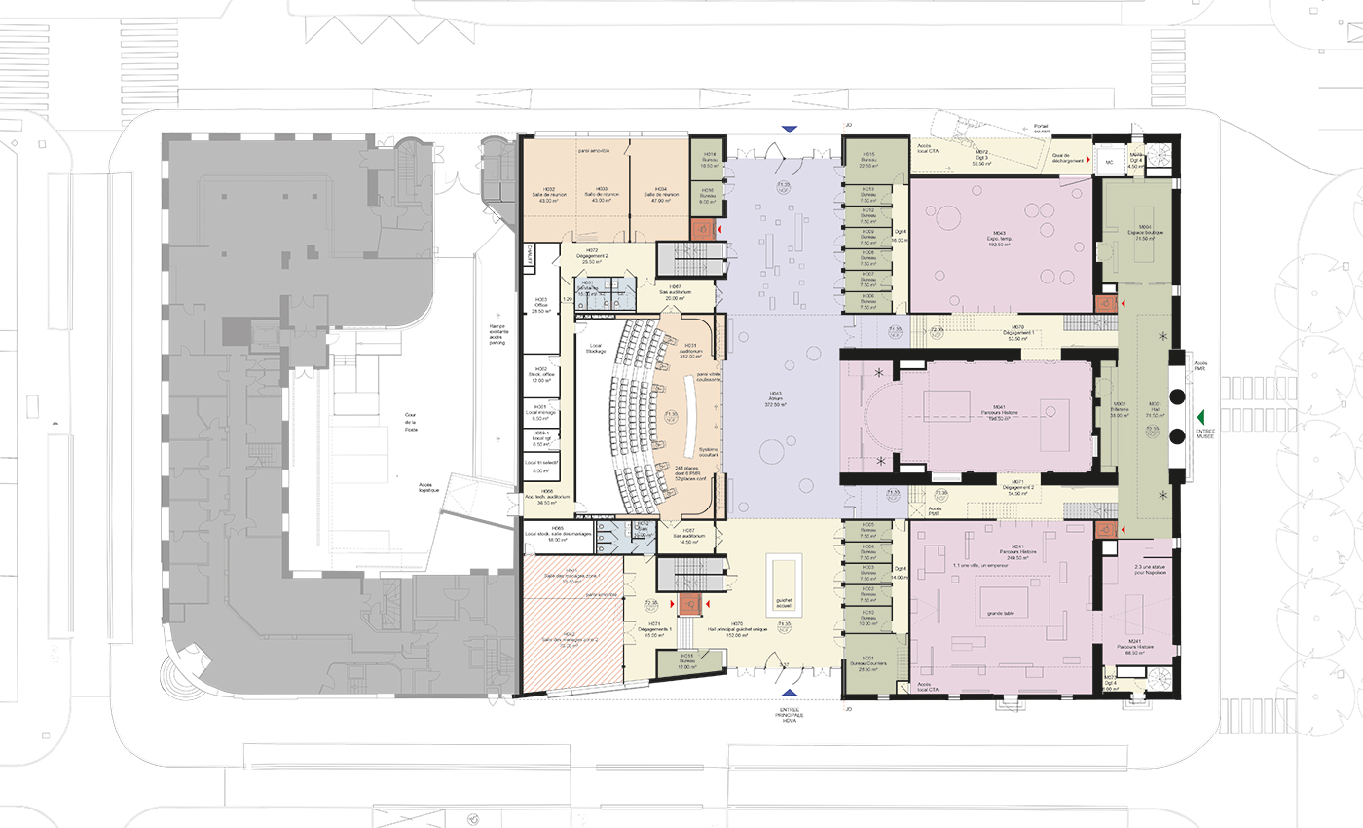
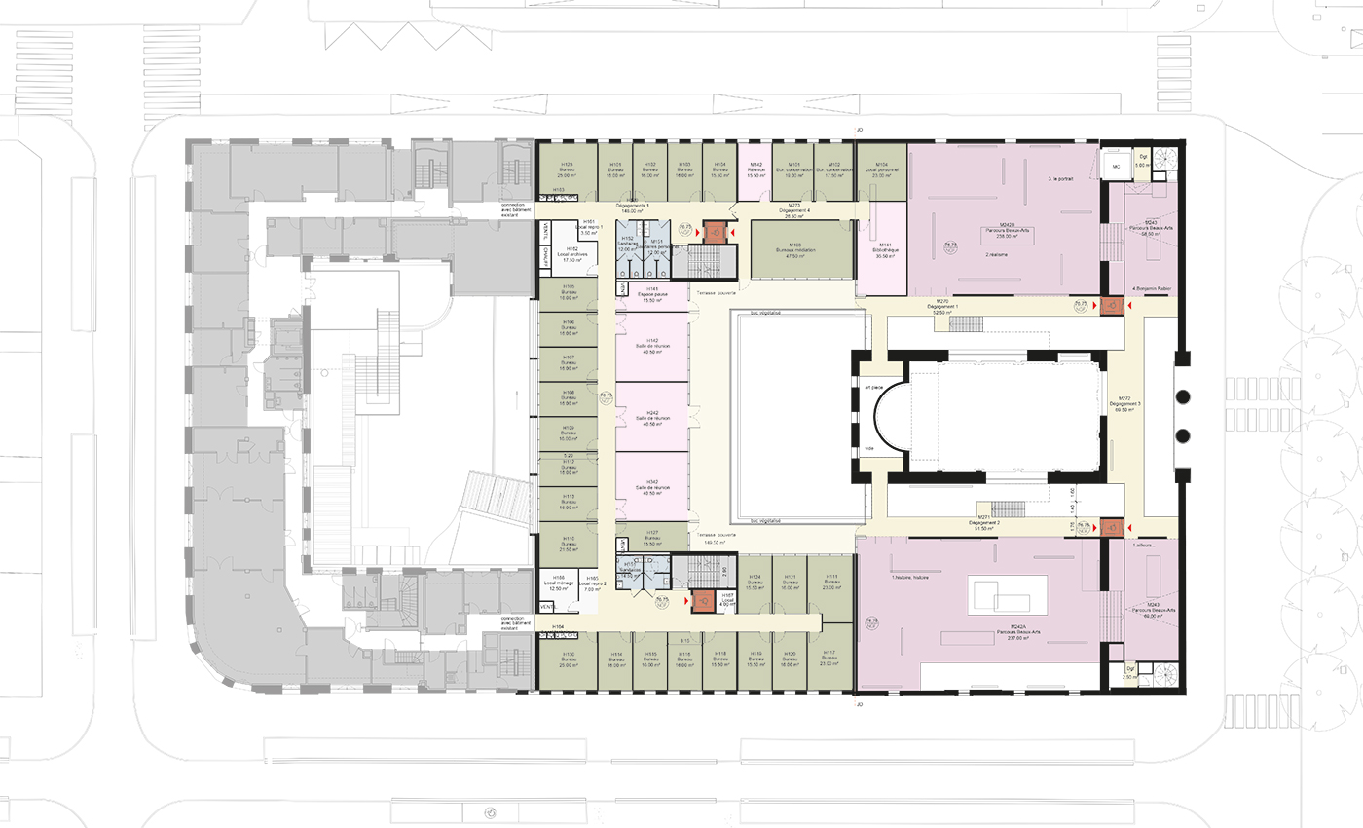
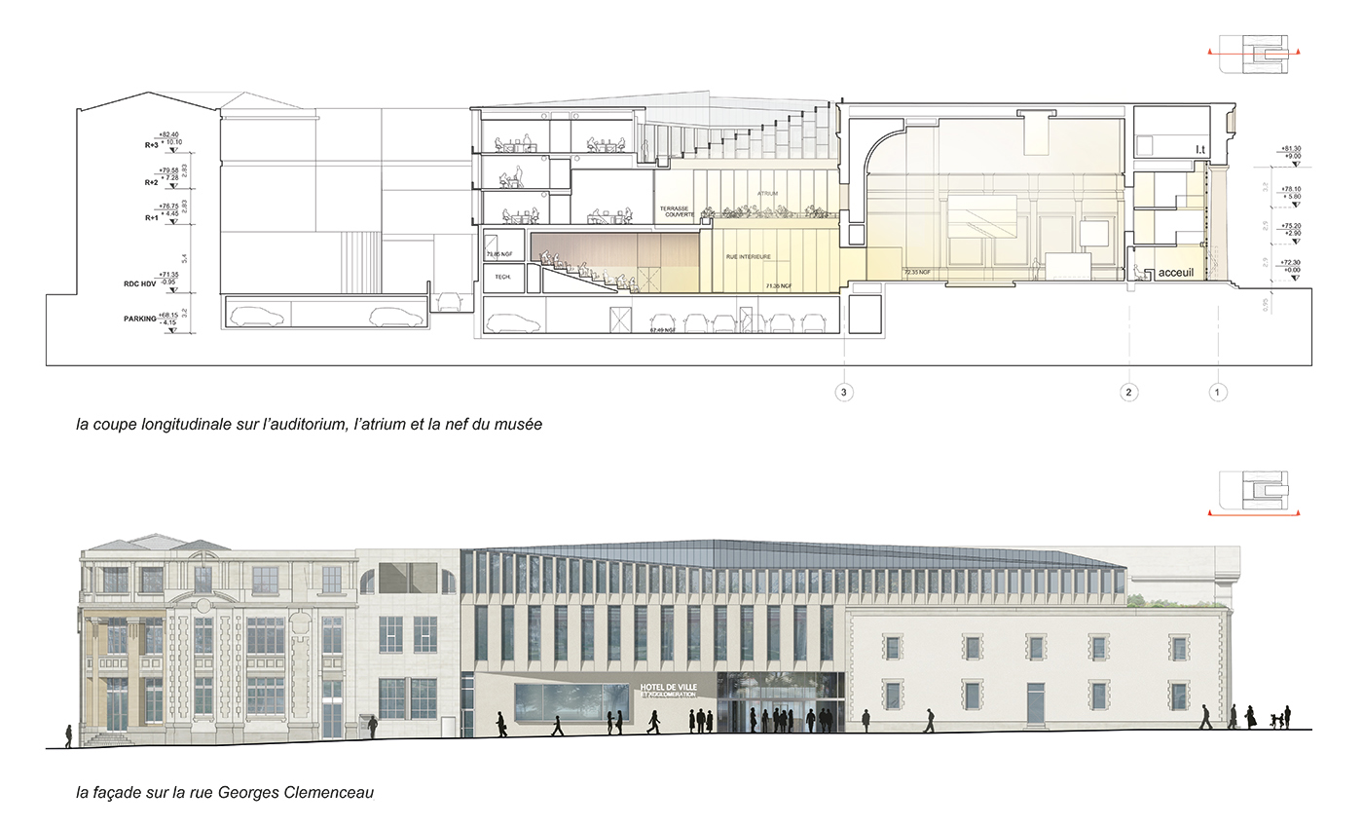
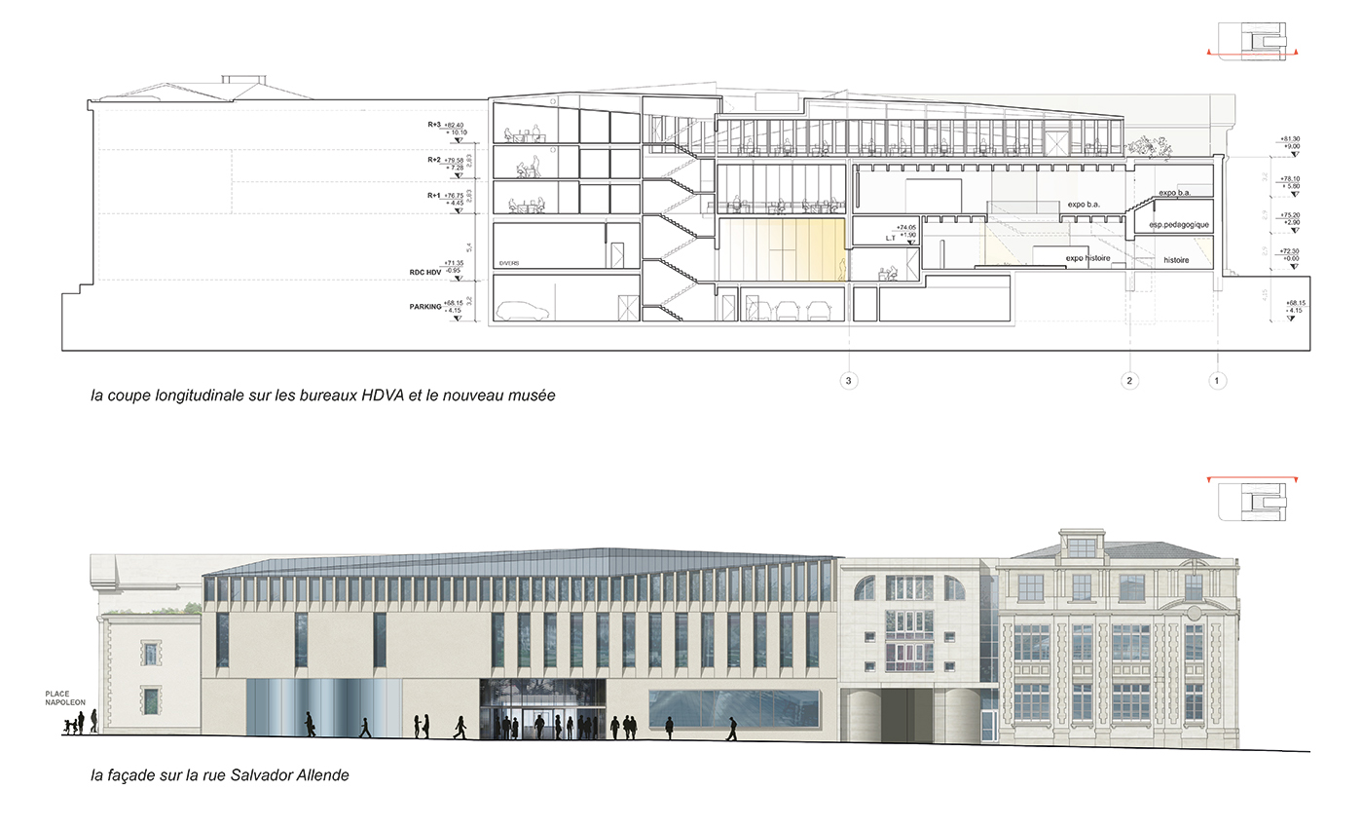
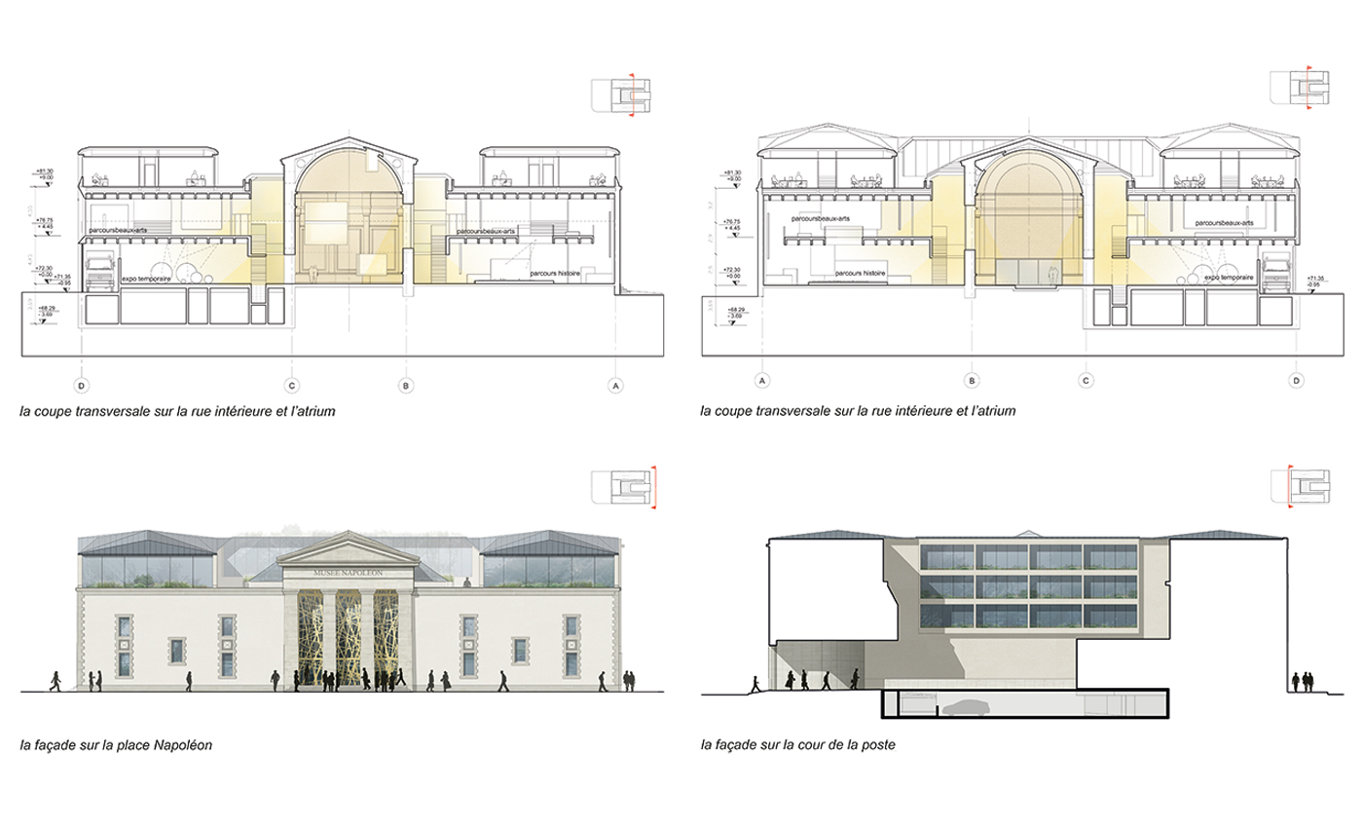
In the heart of the city which was founded in 1804 by the Emperor, a building block combines the Post Office, municipal services, and, overlooking the Napoleon square, the former Palace of Justice, a remarkable witness to the architectural history of the 1st Empire. The City and the agglomeration wish to house there the Town Hall, and a new Napoleon museum.
The new spaces - the wedding hall, the council amphitheatre, offices - and the nave of the old Palace of Justice which houses the new museum trail, are built around an atrium. The new facades are organized with a grid of rigorous concrete piers, which address the adjoining cut stones. They are crowned with a delicate glass volume: they install a presence and a unity in the vibration of the pre-existing architectures, and guarantee for this new central municipal facility heritage enhancement and architectural modernity, serving citizens, cultural influence and the vibrance of the city centre.


