Bordeaux City Hall
location
Bordeaux / France
client
Bordeaux City Hall
programme
public services + municipal services offices + restaurant
area
21.350 m2
cost
40 M€
PPP
Linkcity + Bouygues + Exprimm (Bouygues group)
architects
Richez_Associés + Paul Andreu architecte paris + King Kong (restaurant)
engineering consultants
Agence Franck Boutté Consultants + Math Ingénierie + Gaz de Bordeaux + Bernadberoy + Des Signes + Vincent Hedont Conseil
sustainable approach
_ RT 2012 (French thermal environmental regulations)
_ positive energy building
_ photovoltaic panels on the roof
_ tramway service
_ abundant bicycle parking
_ no car parking provided for council workers
_ direct natural light in all offices
_ avian biotope (nesting boxes on the facade)
Press
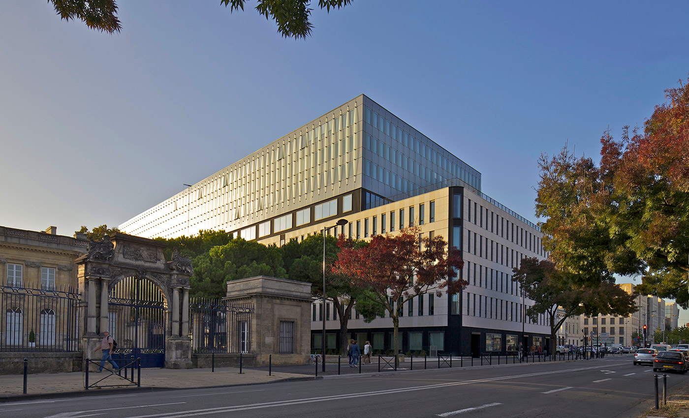
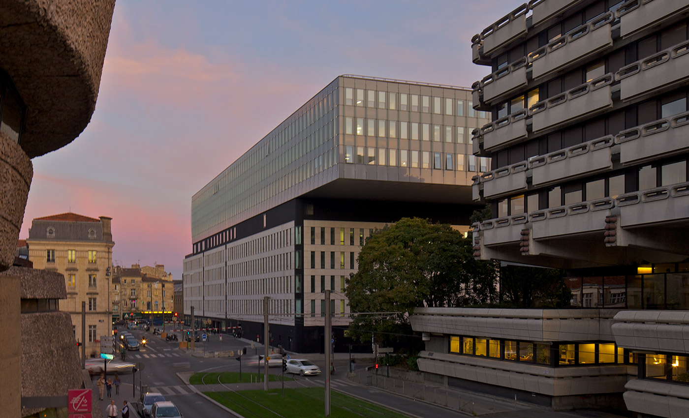
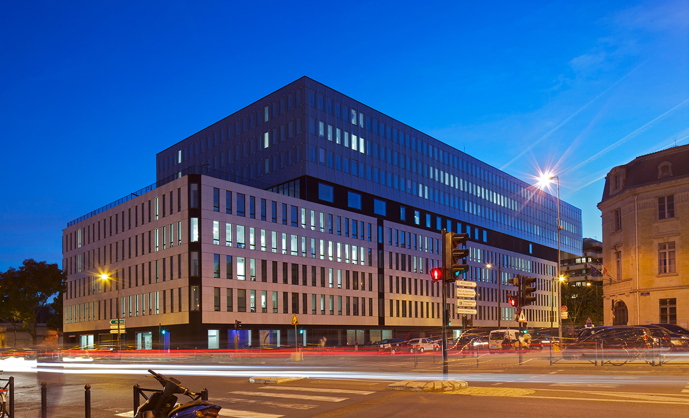
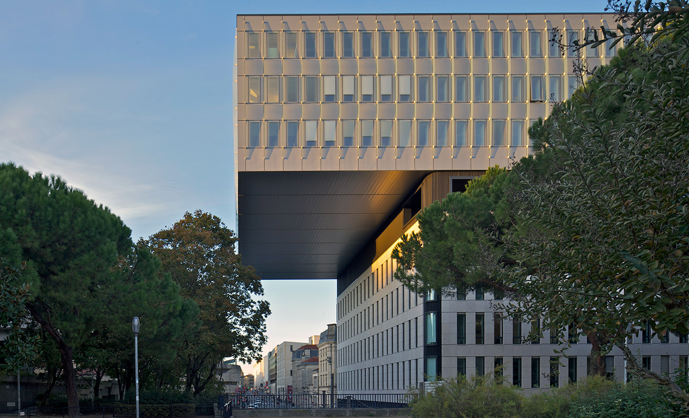
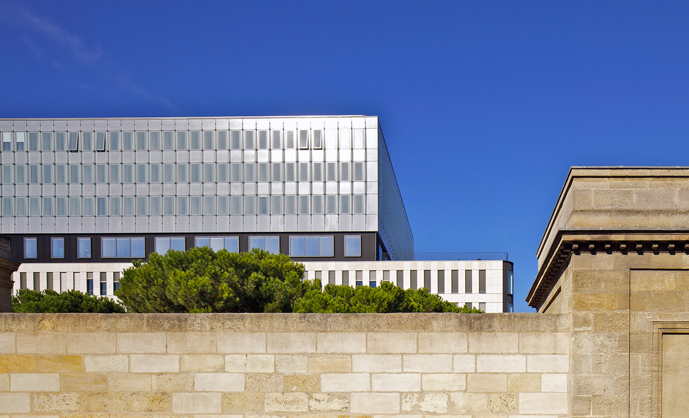
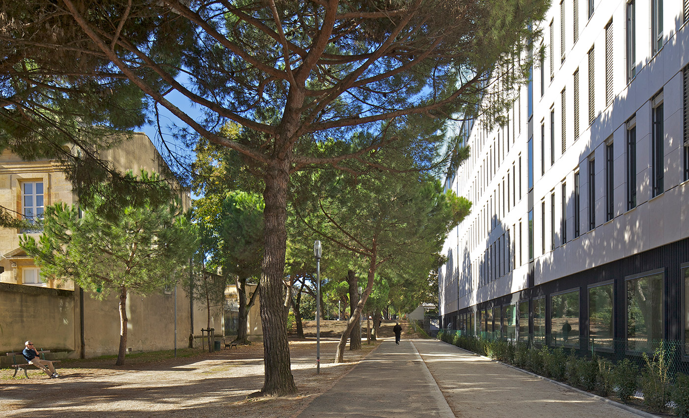
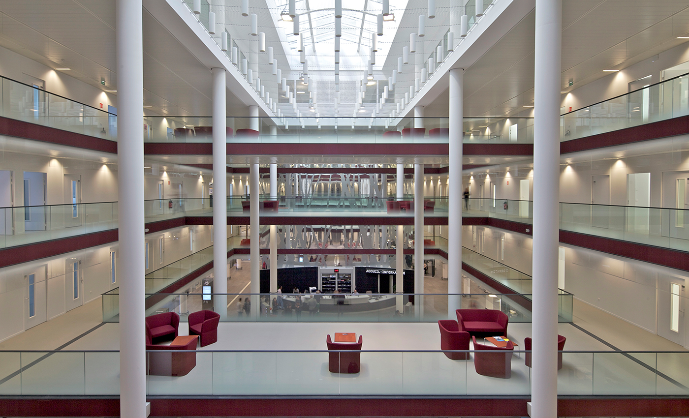
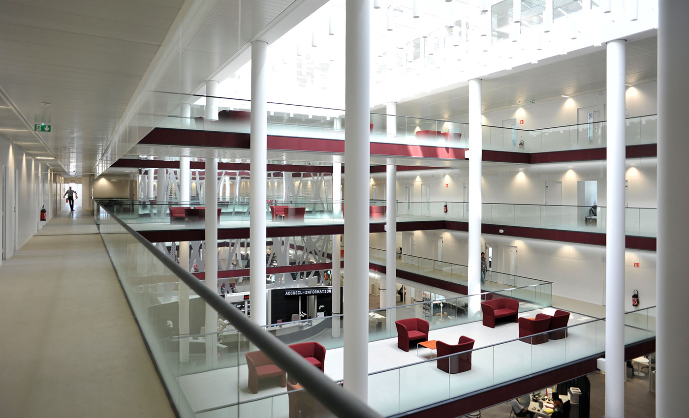
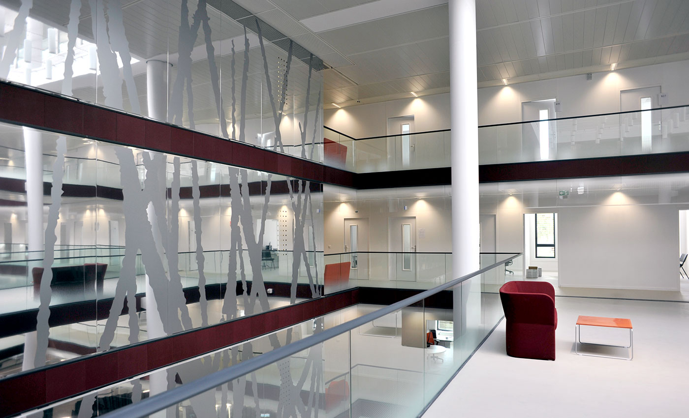
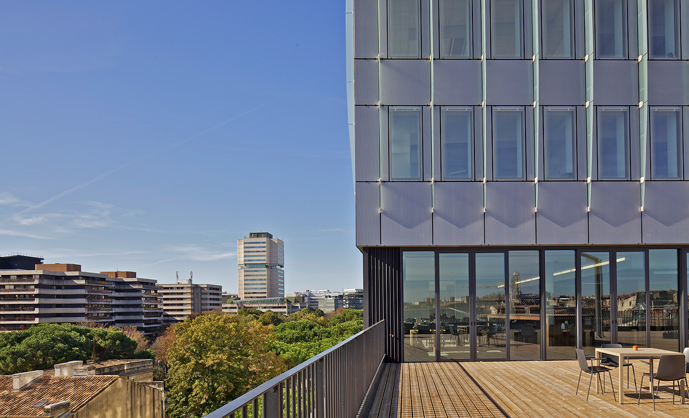
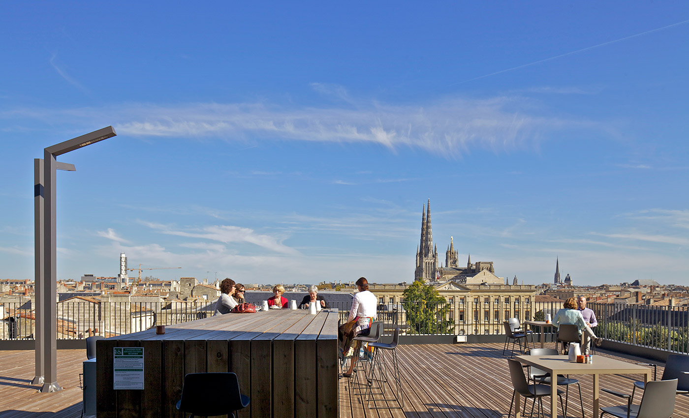
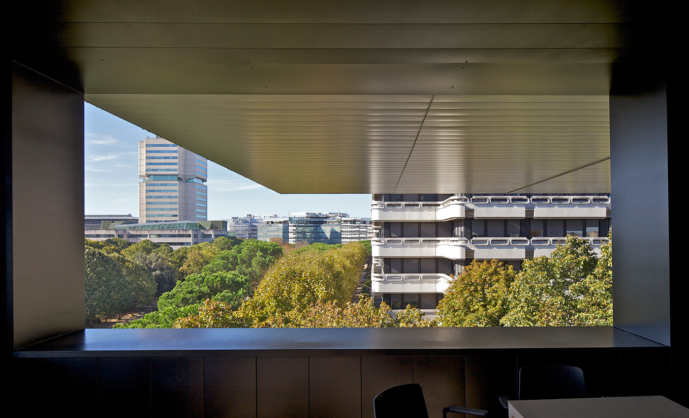
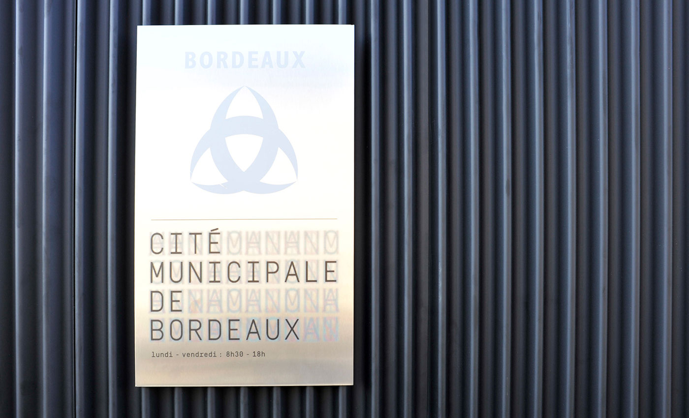
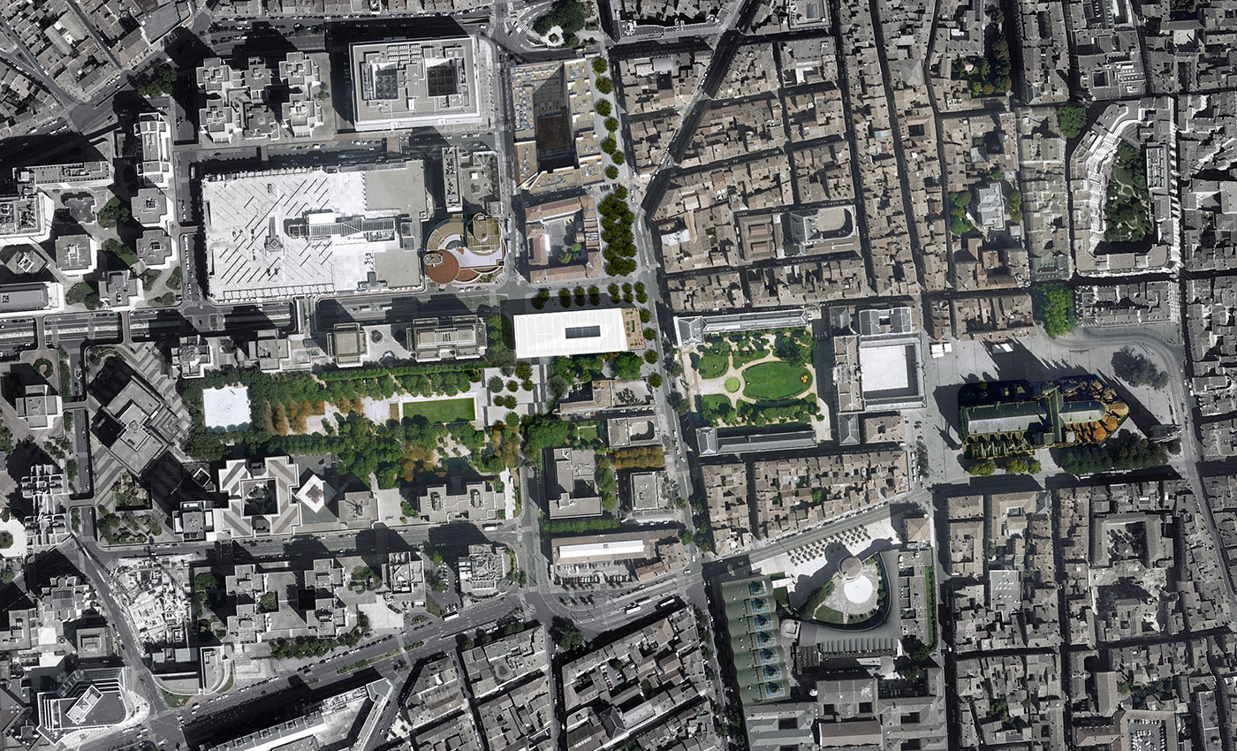
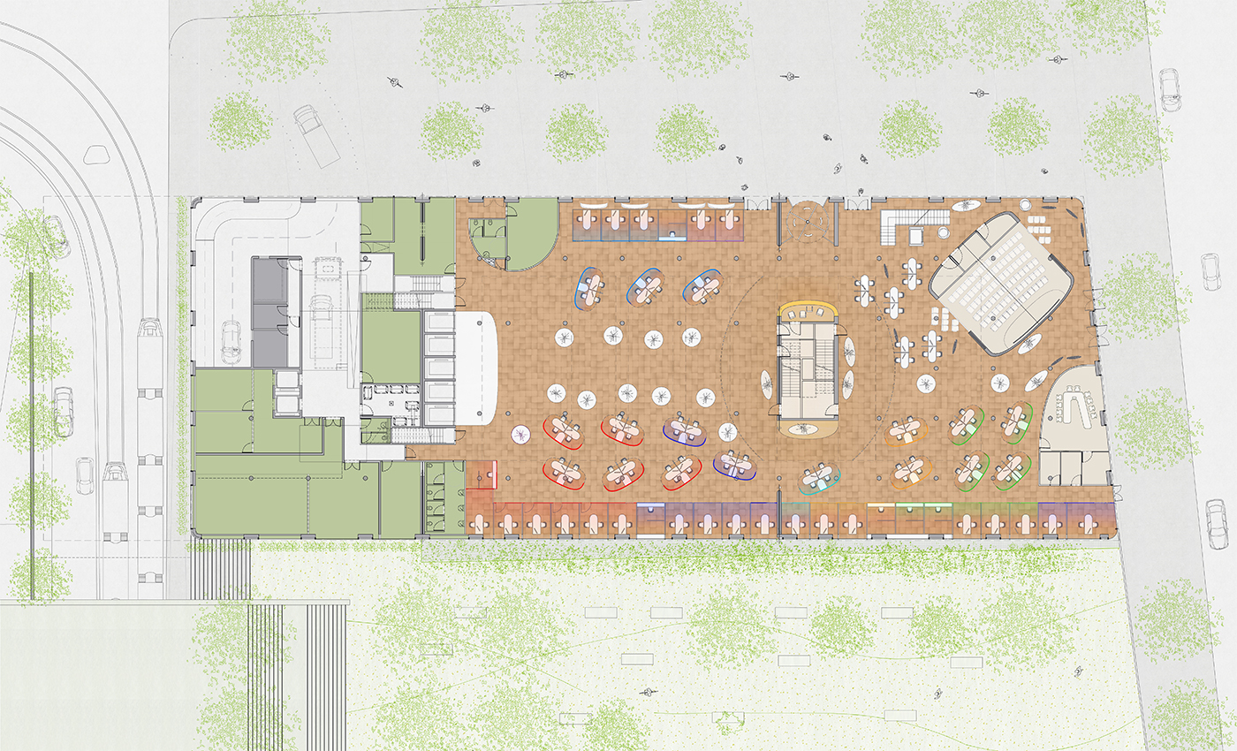
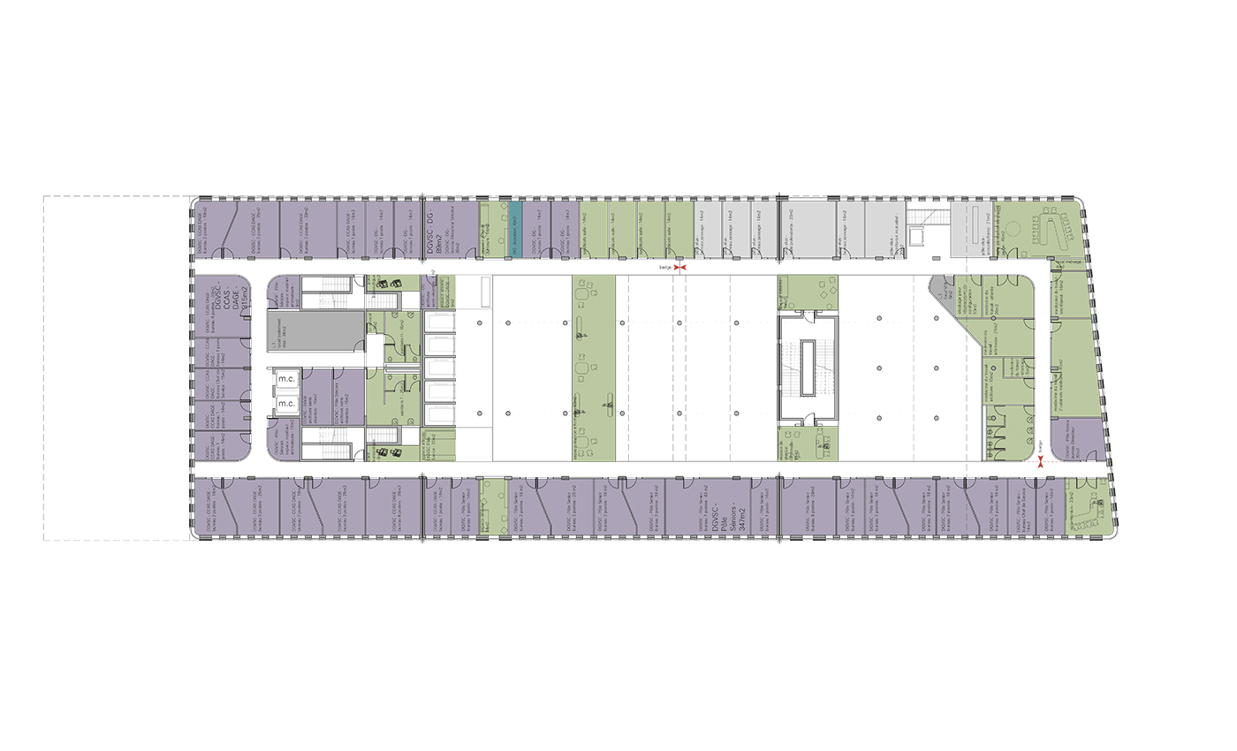
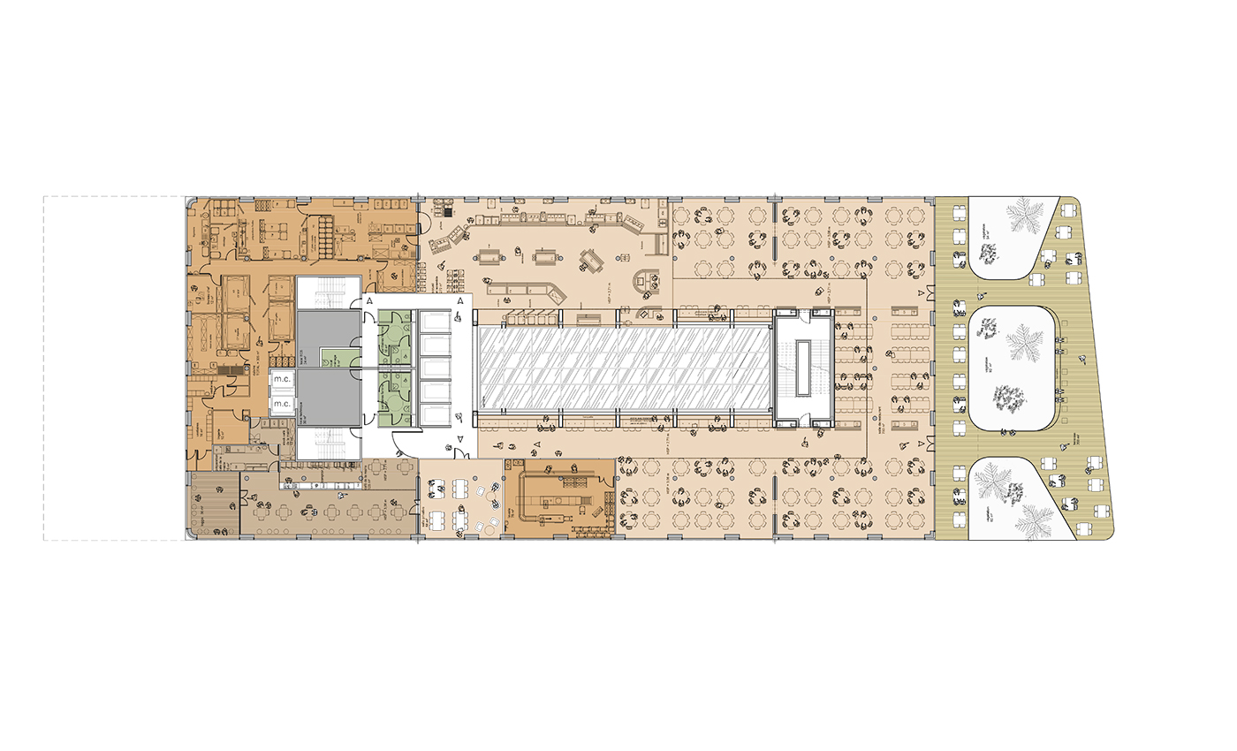
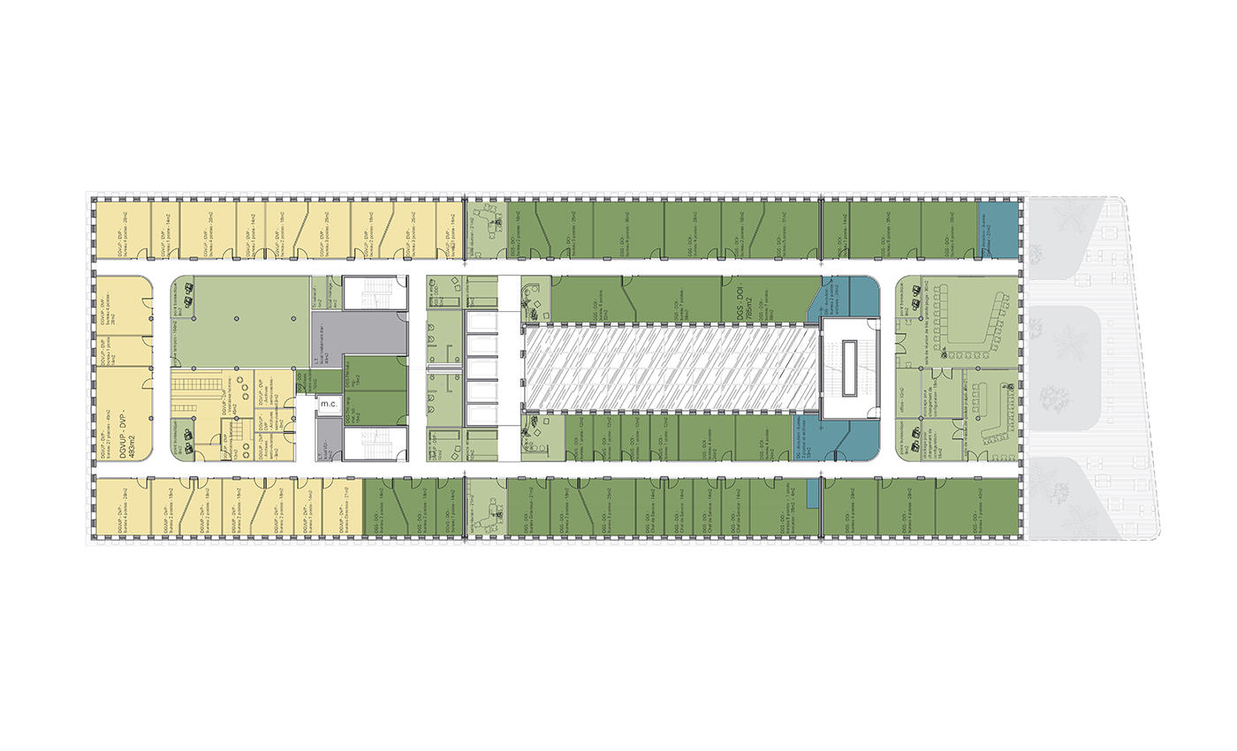
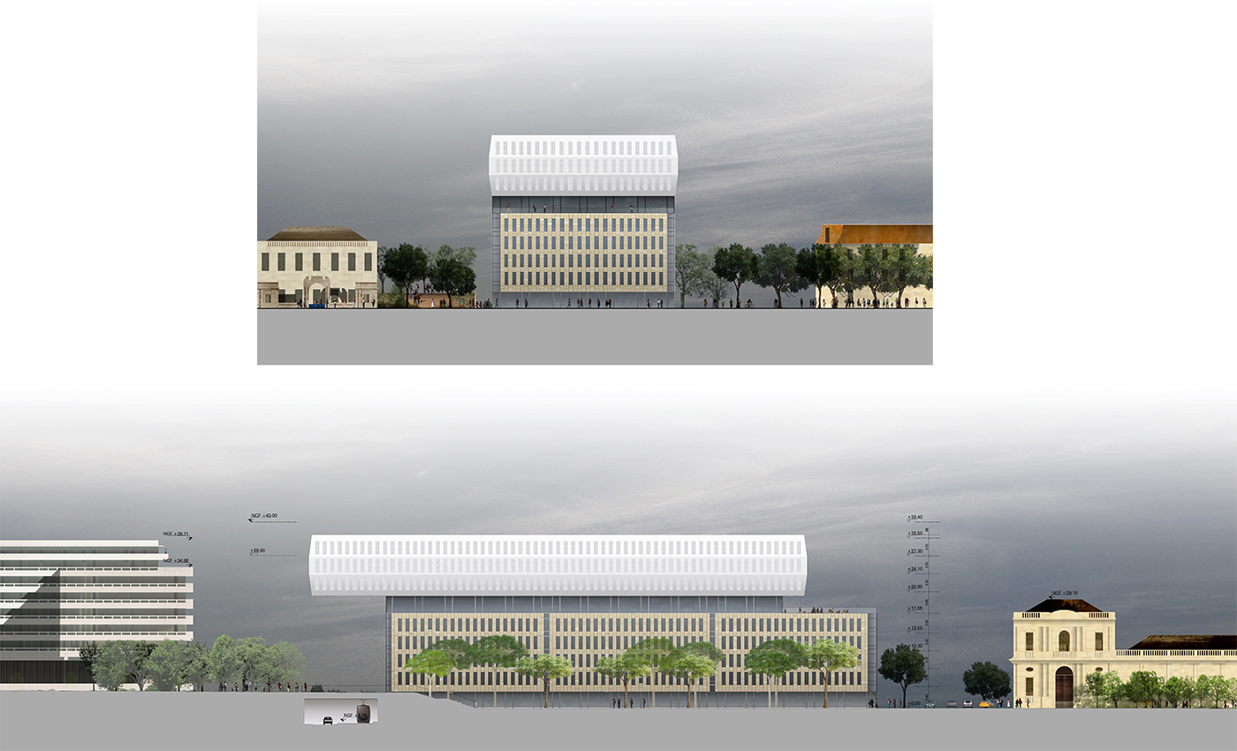
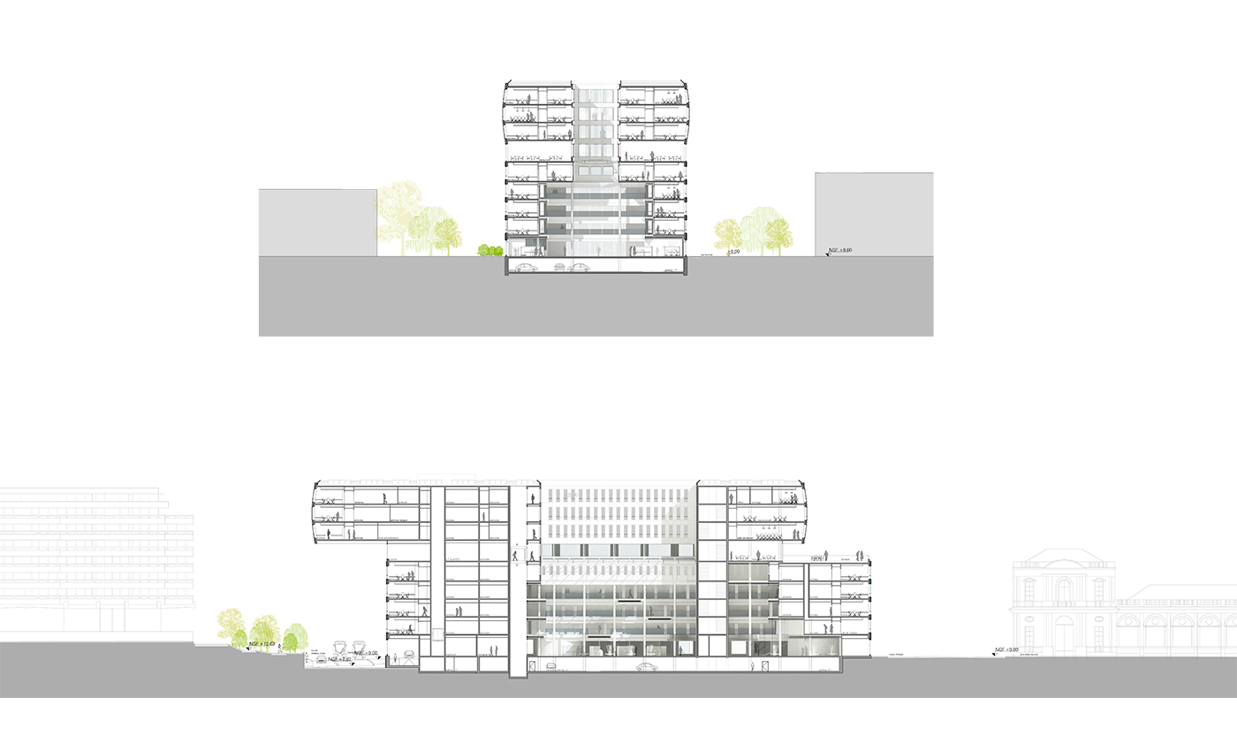
The city of Bordeaux wanted to assemble its public services on one site, on the edge of the modern Mériadeck neighbourhood and close to the historic city hall, the Palais Rohan.
With this project, Paul Andreu built in the heart of his hometown, which inspired "La Maison" one of his novels – this he saw as a homecoming, after having travelled the world.
The proposal elaborated with him in contact with the old city, articulates the lower volume clad in stone, laid out around the public atrium and a fully glazed, staggered and floating raised volume. By means of its cantilever, it reaches towards Mériadeck and inscribes a new skyline. The complex provides all employees a daylit office, with a view of the city they serve.


